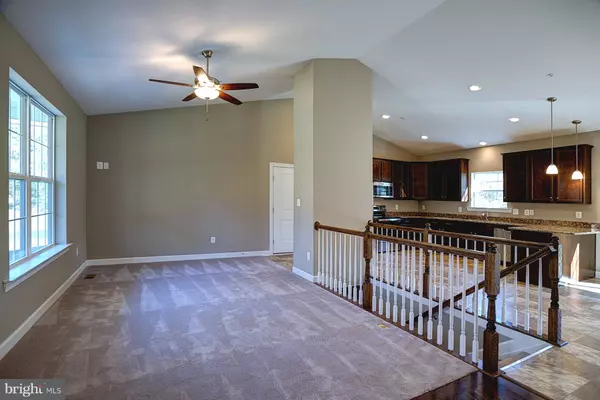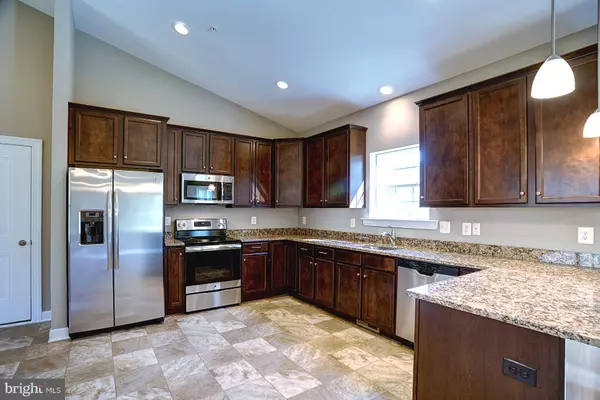$350,000
$359,900
2.8%For more information regarding the value of a property, please contact us for a free consultation.
3 Beds
2 Baths
1,456 SqFt
SOLD DATE : 02/13/2019
Key Details
Sold Price $350,000
Property Type Single Family Home
Sub Type Detached
Listing Status Sold
Purchase Type For Sale
Square Footage 1,456 sqft
Price per Sqft $240
Subdivision None Available
MLS Listing ID MDCH100176
Sold Date 02/13/19
Style Ranch/Rambler
Bedrooms 3
Full Baths 2
HOA Y/N N
Abv Grd Liv Area 1,456
Originating Board BRIGHT
Year Built 2018
Annual Tax Amount $3,878
Tax Year 2018
Lot Size 1.380 Acres
Acres 1.39
Property Description
New construction without the wait ready for immediate delivery!! Custom built 3BR 2FB Rambler on 1.39 acres backing to wooded privacy. Upgraded kitchen features 42" tall wall cabinets, granite counter tops, stainless steel appliances, breakfast bar and pantry. Master bath with custom ceramic tile shower and double sink vanity. Hall bath with double sink vanity. Oversized 2 car garage (22'w x 23'd w/8' h doors) which should handle parking needs even for your SUVs/pickups. Unfinished basement w/rough in for full bath. Extra features include 6" gutters with gutter guards, battery backup system for sump pump, 2"x6" exterior walls with R-21 Insulation, architectural shingles, maintenance free exterior and more. Be sure to ask for a feature sheet for this home. Seller can accommodate a quick settlement.
Location
State MD
County Charles
Zoning AC
Rooms
Basement Full, Unfinished, Walkout Stairs
Main Level Bedrooms 3
Interior
Interior Features Carpet, Ceiling Fan(s), Floor Plan - Open, Sprinkler System, Upgraded Countertops
Hot Water Electric
Heating Central
Cooling Ceiling Fan(s), Heat Pump(s)
Flooring Carpet, Vinyl
Equipment Built-In Microwave, Dishwasher, Icemaker, Oven/Range - Electric, Refrigerator
Fireplace N
Appliance Built-In Microwave, Dishwasher, Icemaker, Oven/Range - Electric, Refrigerator
Heat Source Electric
Laundry Lower Floor
Exterior
Garage Garage - Side Entry, Garage Door Opener, Oversized
Garage Spaces 2.0
Utilities Available Under Ground
Waterfront N
Water Access N
View Trees/Woods
Roof Type Architectural Shingle,Asphalt
Accessibility Level Entry - Main
Parking Type Attached Garage, Driveway, Off Street
Attached Garage 2
Total Parking Spaces 2
Garage Y
Building
Lot Description Backs to Trees, Front Yard, Rear Yard
Story 2
Sewer Community Septic Tank, Private Septic Tank
Water Well
Architectural Style Ranch/Rambler
Level or Stories 2
Additional Building Above Grade
Structure Type Cathedral Ceilings,Dry Wall
New Construction Y
Schools
Elementary Schools Malcolm
Middle Schools John Hanson
High Schools Thomas Stone
School District Charles County Public Schools
Others
Senior Community No
Tax ID 0909007164
Ownership Fee Simple
SqFt Source Estimated
Special Listing Condition Standard
Read Less Info
Want to know what your home might be worth? Contact us for a FREE valuation!

Our team is ready to help you sell your home for the highest possible price ASAP

Bought with Angelia M Kolbe • EXIT First Realty







