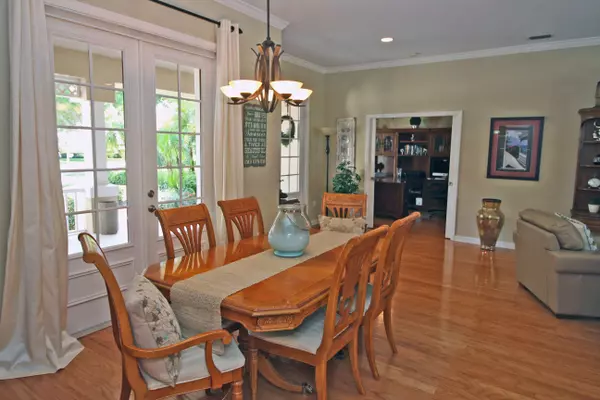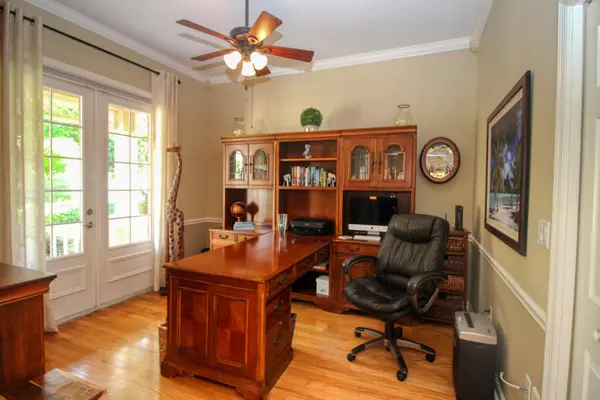Bought with Keller Williams Realty
$480,000
$495,000
3.0%For more information regarding the value of a property, please contact us for a free consultation.
3 Beds
2 Baths
2,140 SqFt
SOLD DATE : 05/21/2019
Key Details
Sold Price $480,000
Property Type Single Family Home
Sub Type Single Family Detached
Listing Status Sold
Purchase Type For Sale
Square Footage 2,140 sqft
Price per Sqft $224
Subdivision Forest Glade Plat 1
MLS Listing ID RX-10519020
Sold Date 05/21/19
Style < 4 Floors,Key West
Bedrooms 3
Full Baths 2
Construction Status Resale
HOA Fees $154/mo
HOA Y/N Yes
Abv Grd Liv Area 14
Year Built 1998
Annual Tax Amount $4,840
Tax Year 2018
Lot Size 0.528 Acres
Property Description
Enjoy this customized and updated home on a cul de with over 1/2 acre of privacy. A charming Key West inspired front porch invites you into this spacious great room home that is move-in ready with many quality updates. Bathrooms are recently fully remodeled, kitchen has 42 inch upper cabinets, granite counters, stainless appliances and a kitchen island. Wood floors and crown molding in main living area, Master Bedrm and Den. 3 sets of French doors and railing add character to the front porch. Pool was resurfaced in June 2018, new heater 2016 and a new pump in 2019. The AC was replaced in Dec 2018 and the exterior was painted in Jan 2016. The Arbors is a uniquely designed custom home community with 185 homes, with 30ft between rooflines and lushly landscaped home sites. The Arbors
Location
State FL
County Martin
Community The Arbors
Area 14 - Hobe Sound/Stuart - South Of Cove Rd
Zoning Rs-5
Rooms
Other Rooms Great, Laundry-Util/Closet
Master Bath Dual Sinks, Separate Shower, Separate Tub
Interior
Interior Features Entry Lvl Lvng Area, French Door, Laundry Tub, Pull Down Stairs, Roman Tub, Sky Light(s), Split Bedroom, Volume Ceiling, Walk-in Closet
Heating Central, Electric
Cooling Ceiling Fan, Central
Flooring Carpet, Ceramic Tile, Wood Floor
Furnishings Furniture Negotiable
Exterior
Exterior Feature Auto Sprinkler, Covered Patio, Deck, Open Porch, Screened Patio, Shutters, Well Sprinkler, Zoned Sprinkler
Garage 2+ Spaces, Garage - Attached
Garage Spaces 2.0
Pool Gunite, Heated, Inground, Screened, Spa
Community Features Disclosure, Sold As-Is
Utilities Available Cable, Electric, Gas Bottle, Public Sewer, Public Water, Underground
Amenities Available Picnic Area, Sidewalks, Street Lights
Waterfront No
Waterfront Description None
View Garden
Roof Type Concrete Tile
Present Use Disclosure,Sold As-Is
Parking Type 2+ Spaces, Garage - Attached
Exposure North
Private Pool Yes
Building
Lot Description 1/2 to < 1 Acre, Private Road, West of US-1
Story 1.00
Foundation Concrete, Fiber Cement Siding
Construction Status Resale
Others
Pets Allowed Yes
HOA Fee Include 154.00
Senior Community No Hopa
Restrictions Buyer Approval,Lease OK w/Restrict,Tenant Approval
Security Features Burglar Alarm,Gate - Unmanned,Security Sys-Owned
Acceptable Financing Cash, Conventional
Membership Fee Required No
Listing Terms Cash, Conventional
Financing Cash,Conventional
Pets Description 3+ Pets, 50+ lb Pet
Read Less Info
Want to know what your home might be worth? Contact us for a FREE valuation!

Our team is ready to help you sell your home for the highest possible price ASAP







