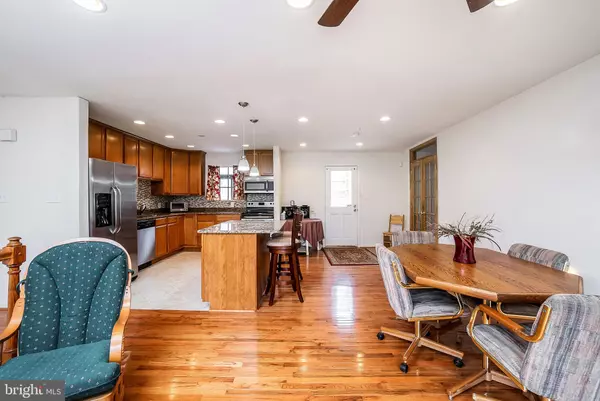$414,500
$414,500
For more information regarding the value of a property, please contact us for a free consultation.
5 Beds
4 Baths
3,524 SqFt
SOLD DATE : 05/21/2019
Key Details
Sold Price $414,500
Property Type Single Family Home
Sub Type Detached
Listing Status Sold
Purchase Type For Sale
Square Footage 3,524 sqft
Price per Sqft $117
Subdivision Lake Jackson
MLS Listing ID VAPW435724
Sold Date 05/21/19
Style Other
Bedrooms 5
Full Baths 4
HOA Y/N N
Abv Grd Liv Area 2,384
Originating Board BRIGHT
Year Built 1988
Annual Tax Amount $5,543
Tax Year 2019
Lot Size 1.291 Acres
Acres 1.29
Property Description
Fantastic home located in Lake Jackson! Perfect place for having people over, working from home, or just enjoying some quiet time. Features include an open concept kitchen, living room, and dining room, five bedrooms (including TWO master bedrooms!), and four remodeled bathrooms. House has over 3,500 finished square feet and sits on 1.3 acres. The kitchen features stainless steel appliances, granite countertops, and an island with counter seating and pendant lighting. Downstairs is ideal for a family room, playroom, den, etc. It has a gorgeous brick wall with wood stove and hearth. New roof and gutters in 2017. Two zone air conditioning and heating new heat pumps (2016 and 2018). New hot water heater in 2018. A short drive to train station for commuters (VRE), shops, restaurants, and Interstates 95 and 66. This spacious, light and airy house is the perfect place to make your home!
Location
State VA
County Prince William
Zoning A1
Rooms
Other Rooms Primary Bedroom, Bedroom 2, Bedroom 3, Bedroom 1, Great Room
Basement Full
Main Level Bedrooms 4
Interior
Interior Features Attic, Floor Plan - Open, Kitchen - Island, Primary Bath(s), Walk-in Closet(s), Water Treat System, Wood Stove
Hot Water Electric
Heating Heat Pump(s)
Cooling Heat Pump(s)
Flooring Wood, Tile/Brick, Carpet
Fireplaces Number 1
Fireplaces Type Wood
Equipment Built-In Microwave, Dishwasher, Dryer, Freezer, Refrigerator, Stainless Steel Appliances, Stove, Washer
Fireplace Y
Appliance Built-In Microwave, Dishwasher, Dryer, Freezer, Refrigerator, Stainless Steel Appliances, Stove, Washer
Heat Source Electric
Exterior
Garage Garage - Front Entry, Additional Storage Area, Garage Door Opener
Garage Spaces 2.0
Fence Wood
Waterfront N
Water Access N
Accessibility None
Parking Type Driveway, Attached Garage
Attached Garage 2
Total Parking Spaces 2
Garage Y
Building
Story 2
Sewer Septic < # of BR
Water Private, Well
Architectural Style Other
Level or Stories 2
Additional Building Above Grade, Below Grade
New Construction N
Schools
Elementary Schools Bennett
Middle Schools Parkside
High Schools Osbourn Park
School District Prince William County Public Schools
Others
Senior Community No
Tax ID 7793-79-5222
Ownership Fee Simple
SqFt Source Estimated
Acceptable Financing Cash, Conventional, FHA, VA
Listing Terms Cash, Conventional, FHA, VA
Financing Cash,Conventional,FHA,VA
Special Listing Condition Standard
Read Less Info
Want to know what your home might be worth? Contact us for a FREE valuation!

Our team is ready to help you sell your home for the highest possible price ASAP

Bought with Marion Anglin • RE/MAX Home Realty







