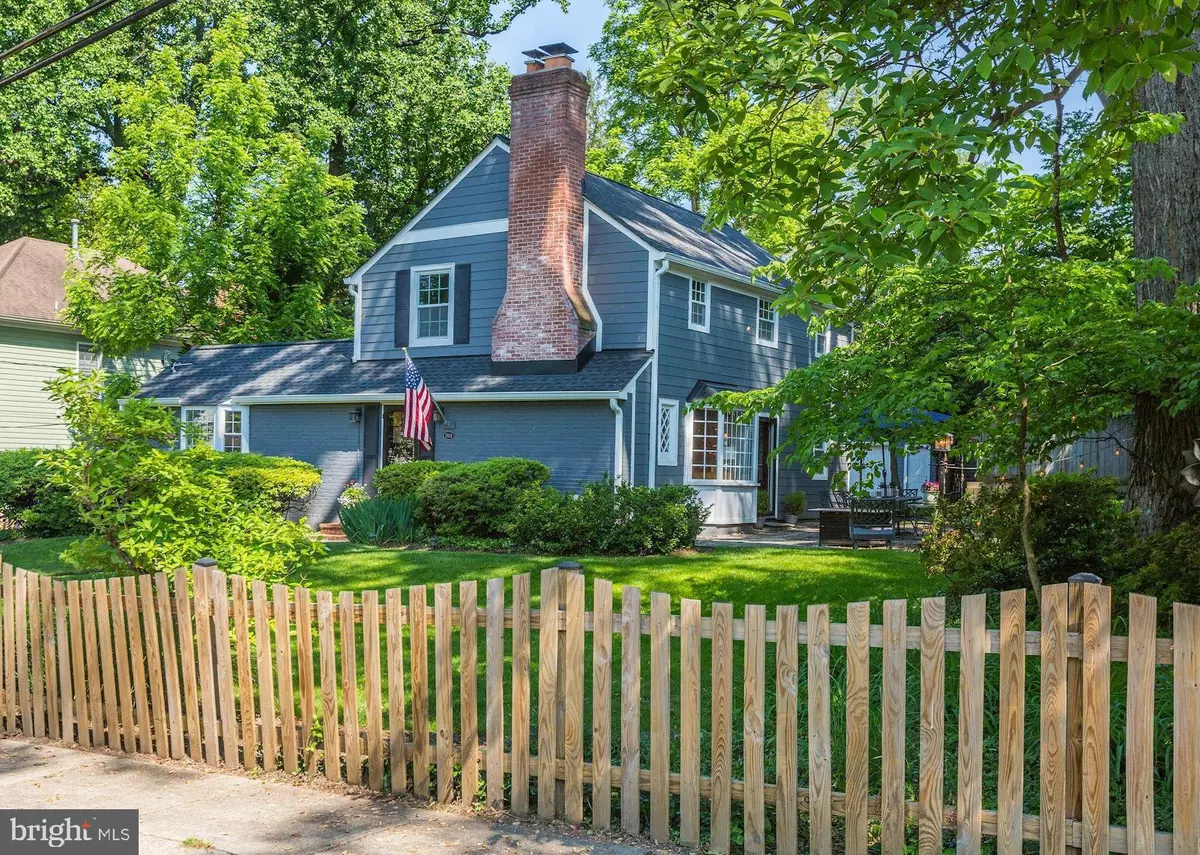$960,000
$959,000
0.1%For more information regarding the value of a property, please contact us for a free consultation.
4 Beds
3 Baths
3,000 SqFt
SOLD DATE : 06/18/2019
Key Details
Sold Price $960,000
Property Type Single Family Home
Sub Type Detached
Listing Status Sold
Purchase Type For Sale
Square Footage 3,000 sqft
Price per Sqft $320
Subdivision Oakmont
MLS Listing ID MDMC659108
Sold Date 06/18/19
Style Colonial
Bedrooms 4
Full Baths 3
HOA Y/N N
Abv Grd Liv Area 2,000
Originating Board BRIGHT
Year Built 1940
Annual Tax Amount $9,335
Tax Year 2019
Lot Size 0.254 Acres
Acres 0.25
Property Description
A rare opportunity awaits with this captivating 1940's jewel nestled on a sidewalk-lined street in the Town of Oakmont. Encompassed by a charming picket fence, the 1/4 acre lot boasts enchanting cottage gardens, a flagstone patio, lush green expanses, a child's playhouse, and mature trees and shrubbery. The interior offers timeless elegance, a refreshing floor plan, and beautiful sun-kissed spaces. Bay windows, random width heart pine flooring, and custom built-ins enhance this magical four bedroom, three full bath home. Main level highlights include a spacious living room with wood burning fireplace, a separate dining room, a study or fifth bedroom with a newly renovated ensuite bathroom, an updated granite and stainless kitchen open to the family room, and access to the rear deck and grounds. The upper level features delightful ceiling geometry, an inviting owner's bedroom with tranquil views, two additional bedrooms, and an updated full hall bathroom. Downstairs, the fully finished lower level offers a large recreation room, a bedroom with an ensuite bathroom, a laundry room, ample storage options, and a separate entrance. A detached three-car garage provides wonderful studio and home office possibilities. Just moments to the neighborhood park, NIH, metro, YMCA, and downtown Bethesda, this location is superb. Hurry!
Location
State MD
County Montgomery
Zoning R60
Direction South
Rooms
Other Rooms Living Room, Dining Room, Primary Bedroom, Bedroom 2, Bedroom 4, Kitchen, Family Room, Study, Laundry, Bathroom 1, Bathroom 2, Bathroom 3
Basement Connecting Stairway, Daylight, Partial, Fully Finished, Outside Entrance, Side Entrance, Sump Pump
Interior
Interior Features Built-Ins, Chair Railings, Crown Moldings, Entry Level Bedroom, Family Room Off Kitchen, Floor Plan - Traditional, Formal/Separate Dining Room, Kitchen - Island, Recessed Lighting, Skylight(s), Upgraded Countertops, Window Treatments, Wood Floors
Hot Water Natural Gas
Heating Forced Air
Cooling Central A/C
Flooring Hardwood, Wood
Fireplaces Number 1
Fireplaces Type Mantel(s)
Equipment Built-In Microwave, Dishwasher, Disposal, Dryer, Exhaust Fan, Icemaker, Oven/Range - Gas, Refrigerator, Stainless Steel Appliances, Washer, Water Heater
Fireplace Y
Window Features Bay/Bow,Double Pane,Replacement,Screens,Skylights
Appliance Built-In Microwave, Dishwasher, Disposal, Dryer, Exhaust Fan, Icemaker, Oven/Range - Gas, Refrigerator, Stainless Steel Appliances, Washer, Water Heater
Heat Source Natural Gas
Exterior
Exterior Feature Deck(s), Patio(s)
Garage Garage - Front Entry, Garage Door Opener
Garage Spaces 3.0
Fence Fully, Picket, Wood
Waterfront N
Water Access N
Roof Type Architectural Shingle
Accessibility Other
Porch Deck(s), Patio(s)
Total Parking Spaces 3
Garage Y
Building
Lot Description Front Yard, Landscaping, Level, Premium, Rear Yard, SideYard(s), Private
Story 3+
Sewer Public Sewer
Water Public
Architectural Style Colonial
Level or Stories 3+
Additional Building Above Grade, Below Grade
Structure Type Paneled Walls
New Construction N
Schools
Elementary Schools Wyngate
Middle Schools North Bethesda
High Schools Walter Johnson
School District Montgomery County Public Schools
Others
Senior Community No
Tax ID 160702968944
Ownership Fee Simple
SqFt Source Assessor
Special Listing Condition Standard
Read Less Info
Want to know what your home might be worth? Contact us for a FREE valuation!

Our team is ready to help you sell your home for the highest possible price ASAP

Bought with Bryan G Cantio • RE/MAX Allegiance







