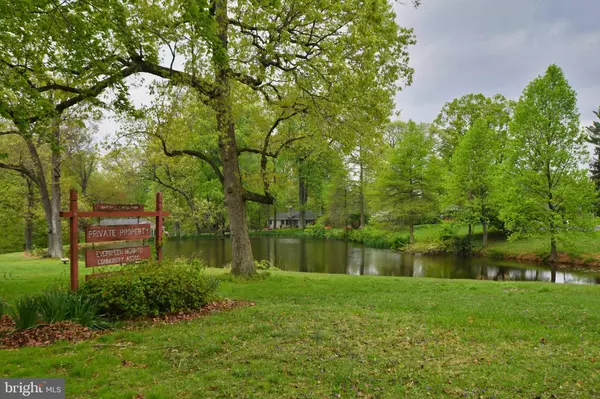$350,000
$350,000
For more information regarding the value of a property, please contact us for a free consultation.
3 Beds
2 Baths
1,516 SqFt
SOLD DATE : 07/12/2019
Key Details
Sold Price $350,000
Property Type Single Family Home
Sub Type Detached
Listing Status Sold
Purchase Type For Sale
Square Footage 1,516 sqft
Price per Sqft $230
Subdivision Evergreen Heights
MLS Listing ID MDHR232062
Sold Date 07/12/19
Style Ranch/Rambler
Bedrooms 3
Full Baths 1
Half Baths 1
HOA Fees $5/ann
HOA Y/N Y
Abv Grd Liv Area 1,516
Originating Board BRIGHT
Year Built 1957
Annual Tax Amount $3,062
Tax Year 2018
Lot Size 0.579 Acres
Acres 0.58
Lot Dimensions 112.00 x 225.00
Property Description
Bel Air's Best Kept Secret! Located in a quiet, secluded lake community known as Evergreen Heights, this spacious brick rancher is nestled on over 1/2 acre and boasts of hardwood floors throughout. Home also includes 3 spacious bedrooms, full unfinished basement, bonus outdoor breezeway that leads to the garage. Kitchen has been renovated into a chef's paradise and includes a new Kenmore Pro stainless steel double wall oven, new stainless steel oven with a flat top range, new dishwasher and side-by-side refrigerator. The back yard Oasis with extended patio is the icing on the cake and is perfect for outdoor entertaining! Come see this rarely available home before it gets snatched up. This has so much to offer!
Location
State MD
County Harford
Zoning R2
Rooms
Other Rooms Primary Bedroom, Bedroom 2, Kitchen, Family Room, Bathroom 3
Basement Unfinished
Main Level Bedrooms 3
Interior
Interior Features Wood Floors
Heating Forced Air
Cooling Central A/C, Ceiling Fan(s)
Flooring Hardwood, Ceramic Tile
Fireplaces Number 1
Equipment Dryer, Washer - Front Loading, Exhaust Fan, Dishwasher, Oven - Double, Oven - Wall, Refrigerator, Stainless Steel Appliances
Appliance Dryer, Washer - Front Loading, Exhaust Fan, Dishwasher, Oven - Double, Oven - Wall, Refrigerator, Stainless Steel Appliances
Heat Source Oil
Exterior
Waterfront N
Water Access N
Accessibility None
Parking Type Driveway, On Street
Garage N
Building
Story 1
Sewer On Site Septic
Water Well
Architectural Style Ranch/Rambler
Level or Stories 1
Additional Building Above Grade, Below Grade
New Construction N
Schools
School District Harford County Public Schools
Others
Senior Community No
Tax ID 03-070603
Ownership Fee Simple
SqFt Source Assessor
Special Listing Condition Standard
Read Less Info
Want to know what your home might be worth? Contact us for a FREE valuation!

Our team is ready to help you sell your home for the highest possible price ASAP

Bought with Mark T Hess • Berkshire Hathaway HomeServices PenFed Realty







