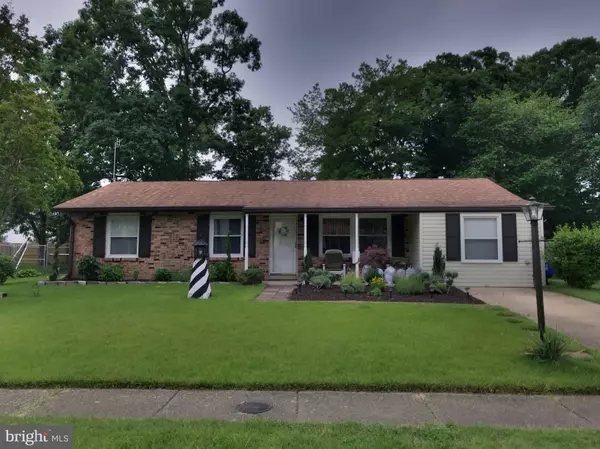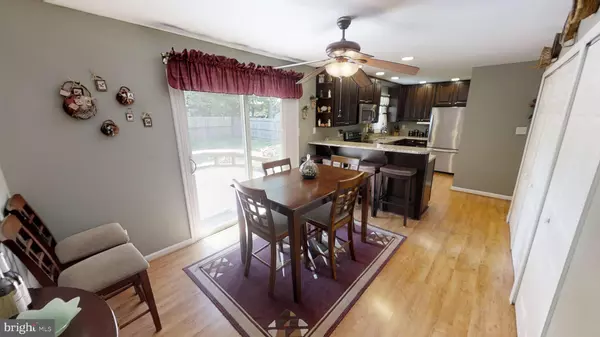$272,000
$272,000
For more information regarding the value of a property, please contact us for a free consultation.
3 Beds
2 Baths
1,377 SqFt
SOLD DATE : 07/31/2019
Key Details
Sold Price $272,000
Property Type Single Family Home
Sub Type Detached
Listing Status Sold
Purchase Type For Sale
Square Footage 1,377 sqft
Price per Sqft $197
Subdivision Carrington
MLS Listing ID MDCH203126
Sold Date 07/31/19
Style Ranch/Rambler
Bedrooms 3
Full Baths 2
HOA Y/N N
Abv Grd Liv Area 1,377
Originating Board BRIGHT
Year Built 1967
Annual Tax Amount $2,491
Tax Year 2018
Lot Size 9,223 Sqft
Acres 0.21
Property Description
Lovingly maintained single level home. Offering an easy flowing floor-plan; making this space great for entertaining both inside and out. Be the happy owner of this updated property - boasting granite counter tops, stainless steel appliances, an updated master bath and a fenced back yard with a large open deck. Sitting in Carrington neighborhood the new homeowner won t have the hassle of an HOA but will still have the convince of living in the center of Waldorf giving easy access to shopping, dining, entertainment and much more. It s a simple commute to Andrews AFB, DC, and VA but if you aren t interested in driving the commuter bus lot is less than a mile away. This home won t last long so schedule your appointment right away. No time to come out to see it? Check out our interactive 3-D tour. Don t have an agent? Come visit the open house, Saturday June 15th 11:00 am to 2:00 pm.
Location
State MD
County Charles
Zoning RH
Rooms
Other Rooms Living Room, Primary Bedroom, Kitchen, Bedroom 1, Bathroom 1, Bathroom 2, Primary Bathroom
Main Level Bedrooms 3
Interior
Hot Water Natural Gas
Heating Central
Cooling Central A/C
Flooring Other
Equipment Built-In Microwave, Dishwasher, Dryer, Exhaust Fan, Oven/Range - Electric, Refrigerator, Stainless Steel Appliances, Washer
Furnishings No
Fireplace N
Window Features Double Pane
Appliance Built-In Microwave, Dishwasher, Dryer, Exhaust Fan, Oven/Range - Electric, Refrigerator, Stainless Steel Appliances, Washer
Heat Source Natural Gas
Laundry Main Floor, Dryer In Unit, Washer In Unit
Exterior
Exterior Feature Deck(s), Porch(es)
Garage Spaces 2.0
Fence Chain Link
Waterfront N
Water Access N
Roof Type Shingle
Accessibility Other
Porch Deck(s), Porch(es)
Parking Type Driveway
Total Parking Spaces 2
Garage N
Building
Story 1
Foundation Slab
Sewer Public Sewer
Water Public
Architectural Style Ranch/Rambler
Level or Stories 1
Additional Building Above Grade, Below Grade
Structure Type Dry Wall
New Construction N
Schools
Elementary Schools Dr S A Mudd
Middle Schools John Hanson
High Schools Thomas Stone
School District Charles County Public Schools
Others
Senior Community No
Tax ID 0906017207
Ownership Fee Simple
SqFt Source Assessor
Acceptable Financing Cash, Conventional, FHA, VA, Other
Horse Property N
Listing Terms Cash, Conventional, FHA, VA, Other
Financing Cash,Conventional,FHA,VA,Other
Special Listing Condition Standard
Read Less Info
Want to know what your home might be worth? Contact us for a FREE valuation!

Our team is ready to help you sell your home for the highest possible price ASAP

Bought with Tonia L Parent • RE/MAX 100







