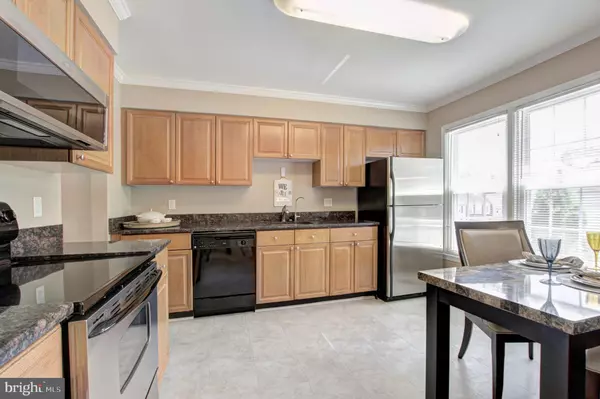$440,000
$430,000
2.3%For more information regarding the value of a property, please contact us for a free consultation.
3 Beds
4 Baths
1,912 SqFt
SOLD DATE : 08/01/2019
Key Details
Sold Price $440,000
Property Type Townhouse
Sub Type Interior Row/Townhouse
Listing Status Sold
Purchase Type For Sale
Square Footage 1,912 sqft
Price per Sqft $230
Subdivision The Timbers
MLS Listing ID VAFX1067720
Sold Date 08/01/19
Style Traditional
Bedrooms 3
Full Baths 2
Half Baths 2
HOA Fees $87/mo
HOA Y/N Y
Abv Grd Liv Area 1,512
Originating Board BRIGHT
Year Built 1986
Annual Tax Amount $5,040
Tax Year 2019
Lot Size 1,550 Sqft
Acres 0.04
Property Description
Charming brick townhome in the well-maintained neighborhood of The Timbers. Large kitchen with plenty of counter space and eat-in area. Open concept dining room and living room with a fire place perfect for engaging with great company. Large deck with built-in seating and access to lower level, great for celebrations and cookouts. Family room on the lower level walks out to the patio. Master bedroom features vaulted ceilings and wall to wall closets, master bath has a large soaking tub and skylight. The townhome features a garage and private driveway that fits 2 cars, and comes with a parking permit for 1 additional spot. Low HOA fees that include a community pool a short walk up the street. Near Old Keene Mill Shopping Center, Whole Foods, and Rolling Road VRE Train Station. Express bus to Pentagon right outside the door, minutes to Springfield Metro and Fort Belvoir. Highly desirable West Springfield High school pyramid. Close to Pohick Creek and Burke Station Park.
Location
State VA
County Fairfax
Zoning 181
Rooms
Other Rooms Living Room, Dining Room, Bedroom 2, Bedroom 3, Kitchen, Family Room, Bedroom 1, Laundry
Basement Full
Interior
Interior Features Carpet, Ceiling Fan(s), Dining Area, Primary Bath(s), Recessed Lighting
Hot Water Electric
Heating Heat Pump(s)
Cooling Central A/C
Flooring Carpet
Fireplaces Number 1
Equipment Built-In Microwave, Dishwasher, Disposal, Dryer, Stove, Washer, Freezer, Refrigerator
Fireplace Y
Appliance Built-In Microwave, Dishwasher, Disposal, Dryer, Stove, Washer, Freezer, Refrigerator
Heat Source Electric
Exterior
Exterior Feature Deck(s), Patio(s)
Garage Garage - Front Entry
Garage Spaces 1.0
Fence Privacy
Waterfront N
Water Access N
Accessibility None
Porch Deck(s), Patio(s)
Parking Type Attached Garage, Driveway
Attached Garage 1
Total Parking Spaces 1
Garage Y
Building
Story 3+
Sewer Public Sewer
Water Public
Architectural Style Traditional
Level or Stories 3+
Additional Building Above Grade, Below Grade
New Construction N
Schools
Elementary Schools Cardinal Forest
Middle Schools Irving
High Schools West Springfield
School District Fairfax County Public Schools
Others
Senior Community No
Tax ID 0784 17 0428A
Ownership Fee Simple
SqFt Source Assessor
Special Listing Condition Standard
Read Less Info
Want to know what your home might be worth? Contact us for a FREE valuation!

Our team is ready to help you sell your home for the highest possible price ASAP

Bought with Maryam Soroush Jansen • CENTURY 21 New Millennium







