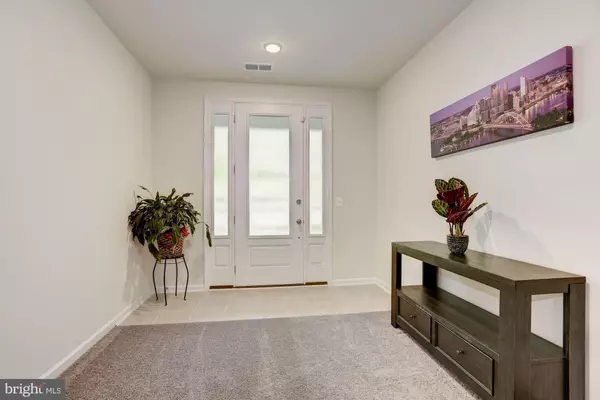$415,000
$409,900
1.2%For more information regarding the value of a property, please contact us for a free consultation.
3 Beds
3 Baths
2,216 SqFt
SOLD DATE : 08/01/2019
Key Details
Sold Price $415,000
Property Type Condo
Sub Type Condo/Co-op
Listing Status Sold
Purchase Type For Sale
Square Footage 2,216 sqft
Price per Sqft $187
Subdivision Stone Mill
MLS Listing ID VALO387322
Sold Date 08/01/19
Style Other
Bedrooms 3
Full Baths 2
Half Baths 1
Condo Fees $276/mo
HOA Y/N N
Abv Grd Liv Area 2,216
Originating Board BRIGHT
Year Built 2018
Annual Tax Amount $3,991
Tax Year 2019
Property Description
Elegant! Exquisite! Expansive, OH MY! This chic urban design townhome condominium boasts loads of natural light throughout its 2216 sq. ft. Step inside to your game room or sitting room, whatever pleases you! Meander upstairs to the stunning main level showcasing 5 inch hardwood floors & 9ft ceilings throughout, stylish! Gather around the oversized quartz island in the gourmet kitchen or step off onto the Trex deck overlooking the courtyard! The master bedroom & bathroom won't disappoint you with the incredible space, sophisticated upgraded tile and more! Conveniently situated just steps from restaurants, grocery store, shops and main routes! Please be sure to close doors, friendly Cat inside! Hurry & See!
Location
State VA
County Loudoun
Zoning RESIDENTIAL
Interior
Interior Features Carpet, Ceiling Fan(s), Combination Kitchen/Living, Floor Plan - Open, Kitchen - Gourmet, Kitchen - Island, Primary Bath(s), Pantry, Upgraded Countertops, Walk-in Closet(s), Window Treatments, Wood Floors
Heating Forced Air
Cooling Central A/C
Heat Source Natural Gas
Exterior
Garage Garage - Rear Entry, Garage Door Opener
Garage Spaces 1.0
Amenities Available Basketball Courts, Club House, Common Grounds, Community Center, Fitness Center, Jog/Walk Path, Pool - Outdoor
Waterfront N
Water Access N
Accessibility Other
Parking Type Attached Garage, Driveway
Attached Garage 1
Total Parking Spaces 1
Garage Y
Building
Story 3+
Sewer Public Sewer
Water Public
Architectural Style Other
Level or Stories 3+
Additional Building Above Grade, Below Grade
New Construction N
Schools
Elementary Schools Buffalo Trail
Middle Schools Mercer
High Schools John Champe
School District Loudoun County Public Schools
Others
HOA Fee Include All Ground Fee,Common Area Maintenance,Ext Bldg Maint,Lawn Care Front,Lawn Maintenance,Pool(s),Recreation Facility,Snow Removal,Trash,Water
Senior Community No
Tax ID 204274671006
Ownership Condominium
Special Listing Condition Standard
Read Less Info
Want to know what your home might be worth? Contact us for a FREE valuation!

Our team is ready to help you sell your home for the highest possible price ASAP

Bought with Kathryn Dorr • Move4Free Realty, LLC







