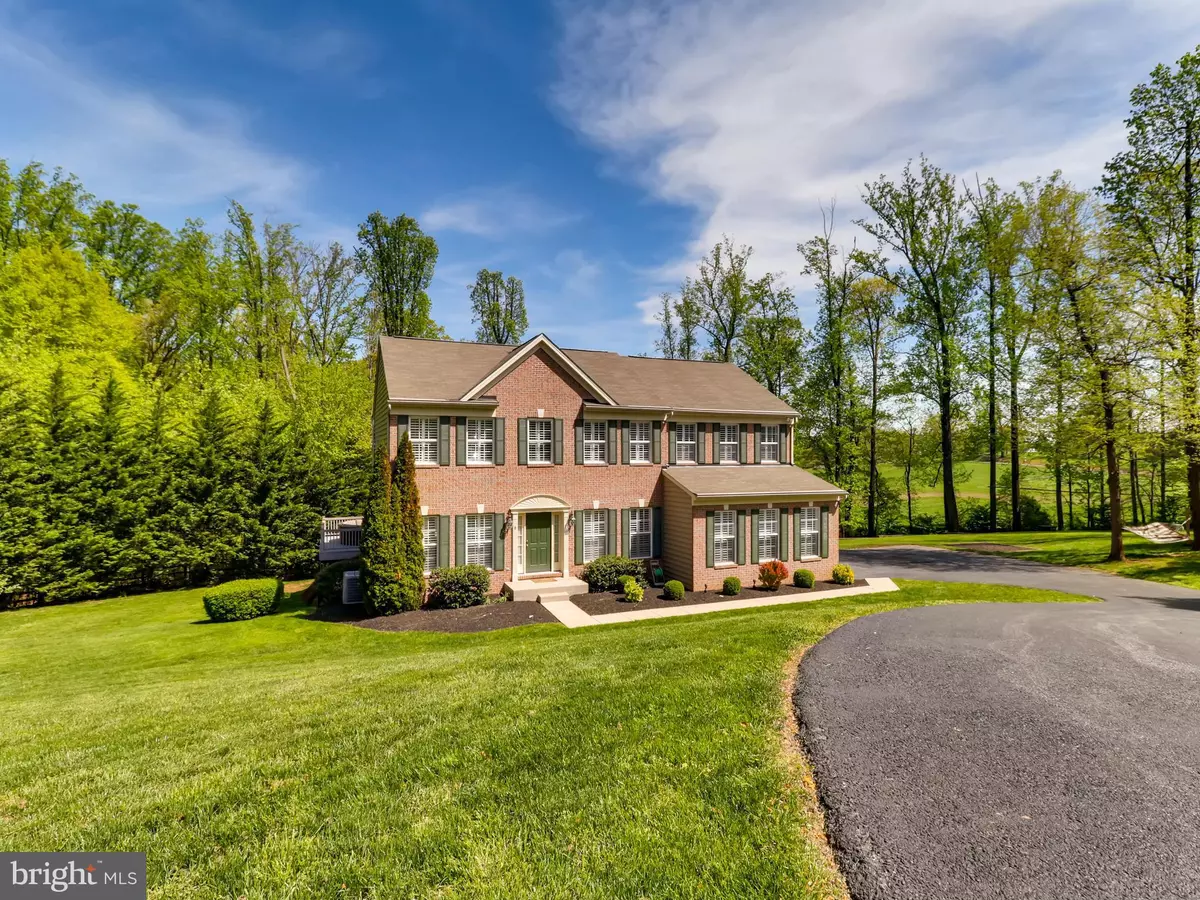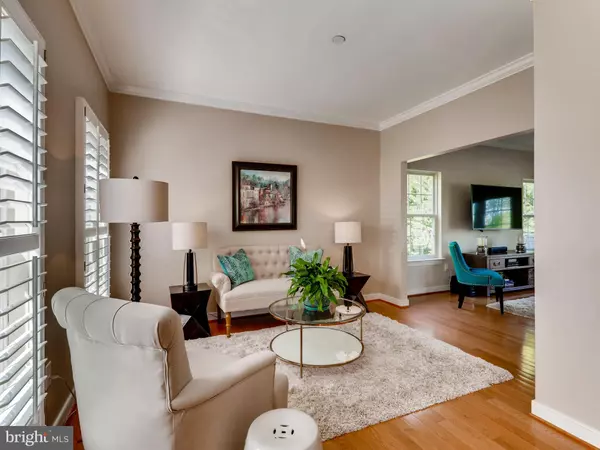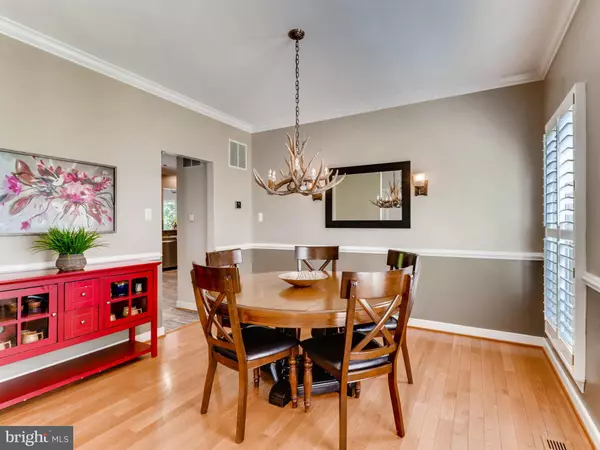$595,000
$605,000
1.7%For more information regarding the value of a property, please contact us for a free consultation.
5 Beds
4 Baths
4,580 SqFt
SOLD DATE : 08/07/2019
Key Details
Sold Price $595,000
Property Type Single Family Home
Sub Type Detached
Listing Status Sold
Purchase Type For Sale
Square Footage 4,580 sqft
Price per Sqft $129
Subdivision None Available
MLS Listing ID MDBC454814
Sold Date 08/07/19
Style Colonial
Bedrooms 5
Full Baths 3
Half Baths 1
HOA Y/N N
Abv Grd Liv Area 3,080
Originating Board BRIGHT
Year Built 2002
Annual Tax Amount $5,926
Tax Year 2018
Lot Size 2.790 Acres
Acres 2.79
Property Description
PRICE REDUCTION-- Motivated Seller! Gorgeous 5 bedroom 3 1/2 bath colonial on a 2.79 acre picturesque lot with mature trees. This 3880 sq ft home includes hardwood floors throughout, new kitchen, new master bath w/ steam shower and w/ air bath tub, Finished lower level with full bath, possible 5th bedroom, game room with wet bar (possible in-law suite) and a family room area. Flat backyard with large composite deck that overlooks the beautiful private lot. Other amenities include Crown Molding, His/Her Master closets, stainless steel appliances, plantation shutters, electric dog fence, play ground area in back, finished side entry garage w/ plantation shutters, new AC and furnace unit, and much more! Come check out this beautiful home Saturday, June15, 12-2.
Location
State MD
County Baltimore
Zoning R
Rooms
Other Rooms Living Room, Dining Room, Primary Bedroom, Bedroom 2, Bedroom 3, Bedroom 4, Bedroom 5, Kitchen, Game Room, Family Room, Breakfast Room, Laundry, Half Bath
Basement Other, Connecting Stairway, Full, Fully Finished, Outside Entrance, Walkout Level, Windows
Interior
Interior Features Breakfast Area, Crown Moldings, Family Room Off Kitchen, Floor Plan - Open, Formal/Separate Dining Room, Kitchen - Eat-In, Kitchen - Island, Kitchen - Table Space, Pantry, Recessed Lighting, Wood Floors
Hot Water Electric
Heating Forced Air
Cooling Central A/C
Flooring Hardwood, Ceramic Tile
Equipment Built-In Microwave, Dishwasher, Oven - Double, Oven - Self Cleaning, Oven/Range - Gas, Stove
Appliance Built-In Microwave, Dishwasher, Oven - Double, Oven - Self Cleaning, Oven/Range - Gas, Stove
Heat Source Propane - Leased
Laundry Main Floor
Exterior
Parking Features Garage - Side Entry, Garage Door Opener
Garage Spaces 2.0
Utilities Available Propane
Water Access N
Roof Type Asphalt
Accessibility None
Attached Garage 2
Total Parking Spaces 2
Garage Y
Building
Story 3+
Sewer Septic Exists
Water Well
Architectural Style Colonial
Level or Stories 3+
Additional Building Above Grade, Below Grade
Structure Type 9'+ Ceilings
New Construction N
Schools
Elementary Schools Kingsville
Middle Schools Perry Hall
High Schools Perry Hall
School District Baltimore County Public Schools
Others
Senior Community No
Tax ID 04112300008514
Ownership Fee Simple
SqFt Source Assessor
Special Listing Condition Standard
Read Less Info
Want to know what your home might be worth? Contact us for a FREE valuation!

Our team is ready to help you sell your home for the highest possible price ASAP

Bought with Jessica N Sauls • Keller Williams Integrity






