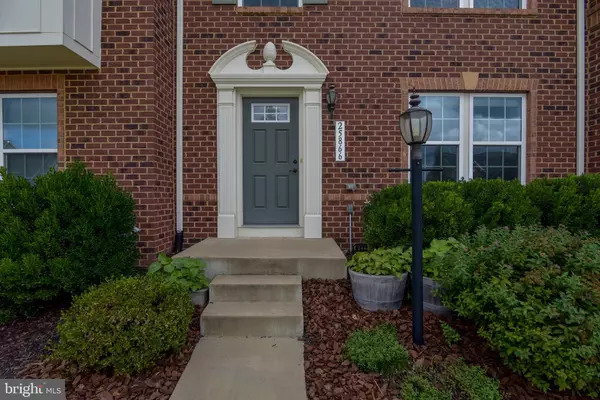$478,000
$485,000
1.4%For more information regarding the value of a property, please contact us for a free consultation.
3 Beds
3 Baths
2,282 SqFt
SOLD DATE : 08/29/2019
Key Details
Sold Price $478,000
Property Type Townhouse
Sub Type Interior Row/Townhouse
Listing Status Sold
Purchase Type For Sale
Square Footage 2,282 sqft
Price per Sqft $209
Subdivision Seven Hills
MLS Listing ID VALO390624
Sold Date 08/29/19
Style Other
Bedrooms 3
Full Baths 2
Half Baths 1
HOA Fees $106/mo
HOA Y/N Y
Abv Grd Liv Area 2,282
Originating Board BRIGHT
Year Built 2013
Annual Tax Amount $4,428
Tax Year 2019
Lot Size 2,614 Sqft
Acres 0.06
Property Description
Absolutely stunning 2 Car Garage in sought after Seven hills neighborhood. Brick front town home with huge front yard and maintenance free deck off main level. Enter thru the main level, with 2 closets, 1 storage room with full bath rough in, Great room for entertainment. Gleaming wood floors on Entire main level, Huge gourmet kitchen boasting Granite counter top, Extra built in Hutch, Built in microwave. Master bedroom with a ceiling fan, walk in closet, Spa like bathroom with separate soaking tub, shower, Granite counter top on dual sinks, Well appointed 2nd 3rd bedrooms share hall bath also with a granite counter top and upgraded tiles. Conveniently located laundry room on bedroom level along with a linen closet. Fabulous location close to shopping, major roads, recreation facility along with many amenities Seven hills offer such as trails, tot lots, swimming pool and parks.
Location
State VA
County Loudoun
Zoning RESIDENTIAL
Interior
Interior Features Carpet, Floor Plan - Open, Kitchen - Gourmet, Kitchen - Island, Recessed Lighting, Stall Shower, Soaking Tub, Walk-in Closet(s), Wood Floors, Other
Heating Forced Air
Cooling Central A/C
Equipment Built-In Microwave, Dishwasher, Disposal, Dryer, Exhaust Fan, Microwave, Oven/Range - Gas, Refrigerator, Washer, Water Heater
Fireplace N
Appliance Built-In Microwave, Dishwasher, Disposal, Dryer, Exhaust Fan, Microwave, Oven/Range - Gas, Refrigerator, Washer, Water Heater
Heat Source Natural Gas
Exterior
Garage Garage - Rear Entry
Garage Spaces 2.0
Waterfront N
Water Access N
Accessibility Other
Parking Type Attached Garage
Attached Garage 2
Total Parking Spaces 2
Garage Y
Building
Story 3+
Sewer Public Sewer
Water Public
Architectural Style Other
Level or Stories 3+
Additional Building Above Grade, Below Grade
New Construction N
Schools
Elementary Schools Buffalo Trail
Middle Schools Mercer
High Schools John Champe
School District Loudoun County Public Schools
Others
Pets Allowed Y
Senior Community No
Tax ID 207381798000
Ownership Fee Simple
SqFt Source Estimated
Special Listing Condition Standard
Pets Description Cats OK, Dogs OK
Read Less Info
Want to know what your home might be worth? Contact us for a FREE valuation!

Our team is ready to help you sell your home for the highest possible price ASAP

Bought with Akshay Bhatnagar • Virginia Select Homes, LLC.







