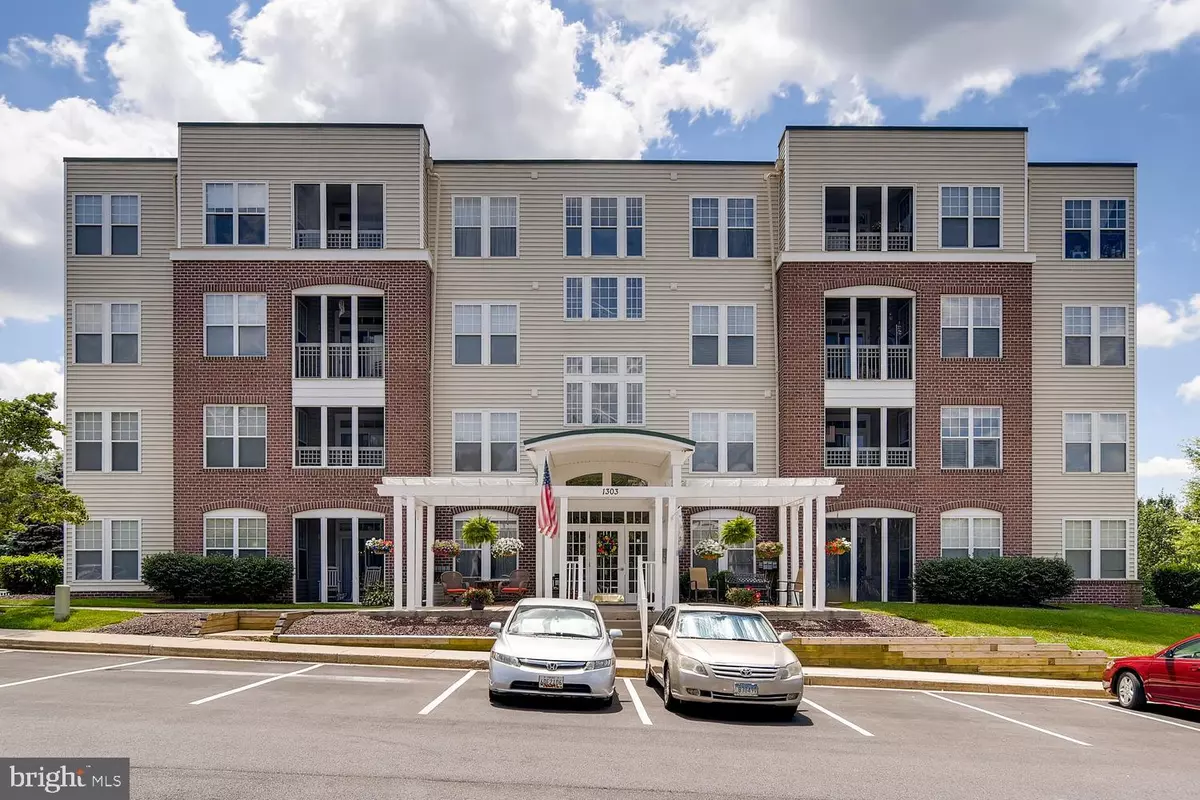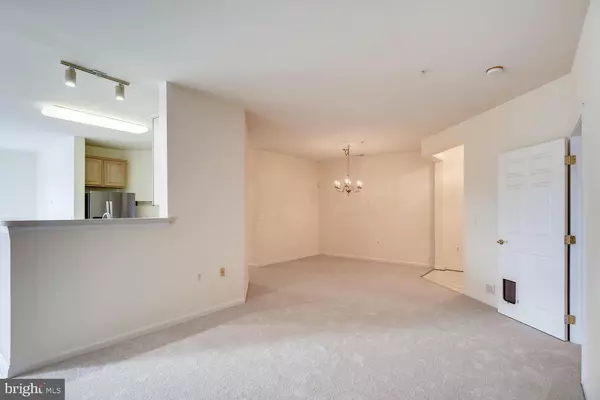$180,000
$185,000
2.7%For more information regarding the value of a property, please contact us for a free consultation.
2 Beds
2 Baths
1,310 SqFt
SOLD DATE : 08/30/2019
Key Details
Sold Price $180,000
Property Type Condo
Sub Type Condo/Co-op
Listing Status Sold
Purchase Type For Sale
Square Footage 1,310 sqft
Price per Sqft $137
Subdivision Greenhaven
MLS Listing ID MDHR236254
Sold Date 08/30/19
Style Ranch/Rambler
Bedrooms 2
Full Baths 2
Condo Fees $255/mo
HOA Y/N N
Abv Grd Liv Area 1,310
Originating Board BRIGHT
Year Built 2002
Annual Tax Amount $1,939
Tax Year 2018
Lot Dimensions 0.00 x 0.00
Property Description
Don't miss out on this beautiful condo! Convenient first floor location with secured entry and walk out back porch. There is new carpeting throughout and all brand new stainless steel appliances! The condo is spacious with 2 bedrooms and 2 full baths and 9ft ceilings throughout! Conveniently laid out with a bedroom and full bathroom to each side of the condo with living space in between. The open floor plan is full of natural light and has an eat-in kitchen. The community center is immediately next door and includes a pool, tennis courts, and a fitness center! It's conveniently located near shopping centers, I-95, and everything that Bel Air has to offer! AC unit and heaters were installed in 2018. Owner of this home has paid the recent special assessment in Full so new buyer will not have additional payment. You won't want to miss out on this condo!
Location
State MD
County Harford
Zoning R3
Rooms
Other Rooms Dining Room, Primary Bedroom, Bedroom 2, Kitchen, Laundry, Bathroom 2, Primary Bathroom
Main Level Bedrooms 2
Interior
Heating Forced Air
Cooling Central A/C
Heat Source Natural Gas
Exterior
Amenities Available Exercise Room, Pool - Outdoor, Tennis Courts
Water Access N
Roof Type Flat
Accessibility Level Entry - Main, No Stairs
Garage N
Building
Story 3+
Unit Features Garden 1 - 4 Floors
Sewer Public Sewer
Water Public
Architectural Style Ranch/Rambler
Level or Stories 3+
Additional Building Above Grade, Below Grade
Structure Type 9'+ Ceilings
New Construction N
Schools
Elementary Schools Prospect Mill
Middle Schools Southampton
High Schools C. Milton Wright
School District Harford County Public Schools
Others
HOA Fee Include Common Area Maintenance,Lawn Maintenance,Pool(s),Recreation Facility,Road Maintenance,Water,Trash,Snow Removal
Senior Community No
Tax ID 03-363252
Ownership Condominium
Acceptable Financing Cash, Conventional
Listing Terms Cash, Conventional
Financing Cash,Conventional
Special Listing Condition Standard
Read Less Info
Want to know what your home might be worth? Contact us for a FREE valuation!

Our team is ready to help you sell your home for the highest possible price ASAP

Bought with Elizabeth J Klepetka • American Premier Realty, LLC






