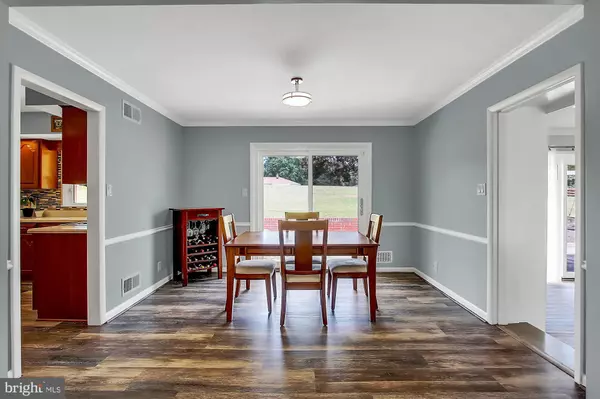$432,000
$425,000
1.6%For more information regarding the value of a property, please contact us for a free consultation.
3 Beds
3 Baths
2,622 SqFt
SOLD DATE : 09/27/2019
Key Details
Sold Price $432,000
Property Type Single Family Home
Sub Type Detached
Listing Status Sold
Purchase Type For Sale
Square Footage 2,622 sqft
Price per Sqft $164
Subdivision Kings Country
MLS Listing ID MDBC469894
Sold Date 09/27/19
Style Ranch/Rambler
Bedrooms 3
Full Baths 3
HOA Y/N N
Abv Grd Liv Area 2,090
Originating Board BRIGHT
Year Built 1963
Annual Tax Amount $4,505
Tax Year 2018
Lot Size 0.734 Acres
Acres 0.73
Property Description
ONE OF A KIND UPDATED RANCHER WITH PRIME LOCATION IN KINGSVILLE. 3BD WITH A POTENTIAL 4TH IN LOWER LVL. UPDATES INCL: LAMINATE WD FLOORING, NEW CARPET IN LIVING ROOM, FRESH PAINT THROUGH OUT, CROWN MOLDING, SOLID CORE DOORS, FINSHED WALKOUT BASEMENT AND RENOVATED BATH ROOMS ON THE MAIN LEVEL. EAT IN KITCHEN INCLUDES SS APPLS, TONS OF CABINET SPACE AND EASY ACCESS TO DINING ROOM. BONUS ROOM ON MAIN LVL CAN BE USED AS AN OFFICE, PLAY AREA OR ADDITIONAL FAMILY RM. LARGE PATIO WITH RETAINING WALL AND MATURE TREES HIGH LIGHT THE EXTERIOR OF THIS HOME. PLENTY OF SPACE TO ADD A POOL. THIS HOME WILL NOT LAST.
Location
State MD
County Baltimore
Zoning RESIDENTIAL
Direction South
Rooms
Other Rooms Living Room, Dining Room, Primary Bedroom, Bedroom 2, Bedroom 3, Kitchen, Den, Foyer, Great Room, Bathroom 1, Bathroom 3, Bonus Room, Primary Bathroom
Basement Connecting Stairway, Full, Fully Finished, Outside Entrance, Interior Access, Poured Concrete, Sump Pump, Walkout Stairs, Windows
Main Level Bedrooms 3
Interior
Interior Features Built-Ins, Carpet, Ceiling Fan(s), Chair Railings, Crown Moldings, Dining Area, Entry Level Bedroom, Family Room Off Kitchen, Floor Plan - Traditional, Formal/Separate Dining Room, Kitchen - Eat-In, Kitchen - Table Space, Primary Bath(s), Pantry, Recessed Lighting, Stall Shower, Tub Shower, Upgraded Countertops, Water Treat System, Wood Floors
Hot Water Electric
Heating Heat Pump(s)
Cooling Ceiling Fan(s), Central A/C
Fireplaces Number 1
Fireplaces Type Fireplace - Glass Doors, Mantel(s), Wood
Equipment Built-In Microwave, Dishwasher, Icemaker, Cooktop, Exhaust Fan, Oven/Range - Electric, Refrigerator, Water Heater, Water Conditioner - Owned
Furnishings No
Fireplace Y
Window Features Sliding,Screens,Double Pane,Bay/Bow
Appliance Built-In Microwave, Dishwasher, Icemaker, Cooktop, Exhaust Fan, Oven/Range - Electric, Refrigerator, Water Heater, Water Conditioner - Owned
Heat Source Oil
Laundry Basement
Exterior
Exterior Feature Brick, Patio(s)
Parking Features Garage - Side Entry, Additional Storage Area, Garage Door Opener, Inside Access
Garage Spaces 6.0
Utilities Available Cable TV, Fiber Optics Available, Phone
Water Access N
View Street, Panoramic
Roof Type Architectural Shingle
Street Surface Paved
Accessibility None
Porch Brick, Patio(s)
Road Frontage City/County
Attached Garage 2
Total Parking Spaces 6
Garage Y
Building
Lot Description Landscaping, No Thru Street
Story 2
Sewer Community Septic Tank, Private Septic Tank
Water Well, Private
Architectural Style Ranch/Rambler
Level or Stories 2
Additional Building Above Grade, Below Grade
Structure Type Brick,Dry Wall
New Construction N
Schools
Elementary Schools Kingsville
Middle Schools Perry Hall
High Schools Perry Hall
School District Baltimore County Public Schools
Others
Pets Allowed Y
Senior Community No
Tax ID 04111122035380
Ownership Fee Simple
SqFt Source Assessor
Security Features Motion Detectors,Security System,Smoke Detector
Acceptable Financing Cash, Conventional, FHA 203(b), FHLMC, FNMA, VA
Horse Property N
Listing Terms Cash, Conventional, FHA 203(b), FHLMC, FNMA, VA
Financing Cash,Conventional,FHA 203(b),FHLMC,FNMA,VA
Special Listing Condition Standard
Pets Allowed No Pet Restrictions
Read Less Info
Want to know what your home might be worth? Contact us for a FREE valuation!

Our team is ready to help you sell your home for the highest possible price ASAP

Bought with Terence P Brennan • Long & Foster Real Estate, Inc.






