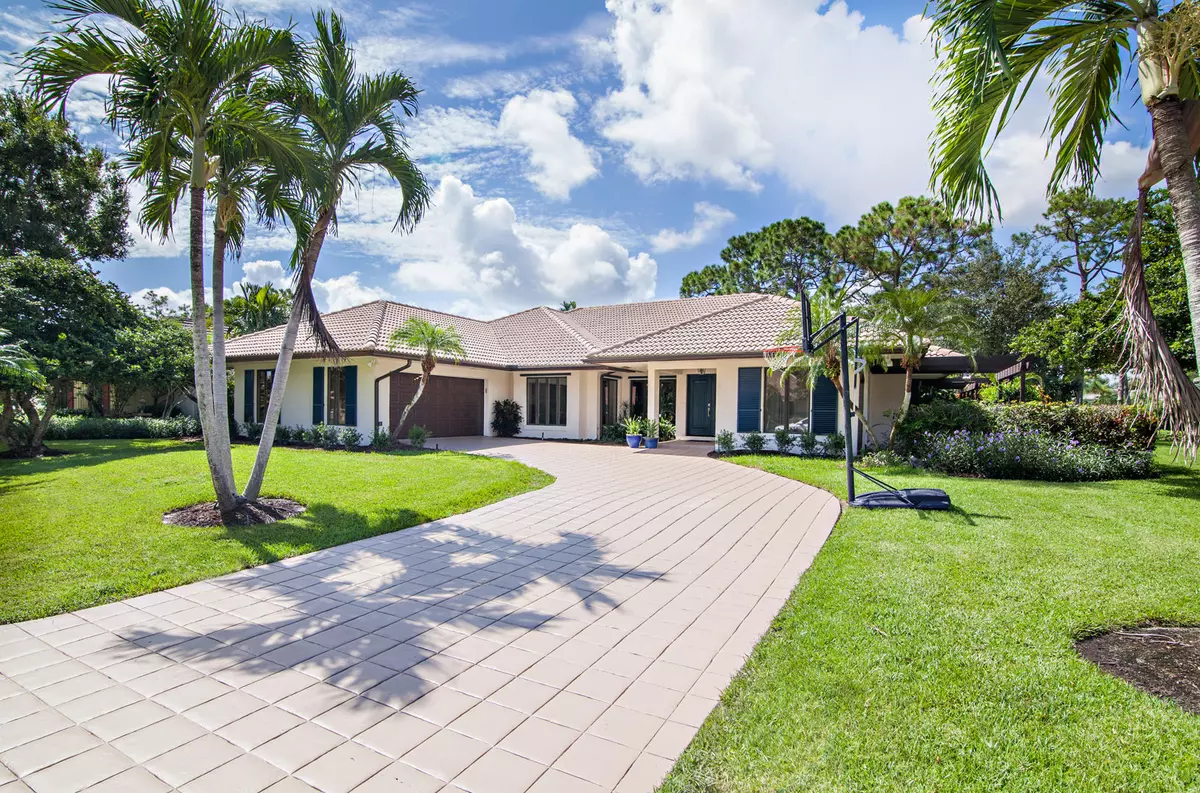Bought with Douglas Elliman
$779,000
$779,000
For more information regarding the value of a property, please contact us for a free consultation.
4 Beds
3 Baths
3,056 SqFt
SOLD DATE : 09/26/2019
Key Details
Sold Price $779,000
Property Type Single Family Home
Sub Type Single Family Detached
Listing Status Sold
Purchase Type For Sale
Square Footage 3,056 sqft
Price per Sqft $254
Subdivision Pga Resort Community Thurston
MLS Listing ID RX-10554471
Sold Date 09/26/19
Style Ranch
Bedrooms 4
Full Baths 3
Construction Status Resale
HOA Fees $170/mo
HOA Y/N Yes
Year Built 1984
Annual Tax Amount $7,829
Tax Year 2018
Lot Size 0.287 Acres
Property Description
***Open House Sunday Aug 18th 1PM-3PM. The hunt is over, you have found your dream home! This complete renovation feels like new construction. Located in the prestigious Thurston Estates in PGA National. Club membership is not mandatory. Concrete block 4 bedroom home overlooking the 4 hole of the Fazio. New wood floors throughout. Designer kitchen with high end appliances, quartz countertop, gas stove. Oversized master bedroom with a closet comparable in size to a small bedroom. Hurry this home won't last long. ***Open House Sunday Aug 18th 1PM-3PM.
Location
State FL
County Palm Beach
Community Pga National Resort Community
Area 5360
Zoning PCD(ci
Rooms
Other Rooms Family, Laundry-Util/Closet
Master Bath Dual Sinks, Mstr Bdrm - Ground, Separate Shower, Separate Tub, Spa Tub & Shower
Interior
Interior Features Decorative Fireplace, Fireplace(s), Foyer, French Door, Pull Down Stairs, Walk-in Closet
Heating Central
Cooling Central
Flooring Ceramic Tile, Wood Floor
Furnishings Unfurnished
Exterior
Exterior Feature Auto Sprinkler, Fence, Open Porch, Screened Patio, Shutters, Zoned Sprinkler
Garage Garage - Attached
Garage Spaces 2.0
Pool Heated, Screened, Spa
Utilities Available Cable, Electric, Gas Bottle, Public Sewer, Public Water
Amenities Available Basketball, Bike - Jog, Sidewalks, Street Lights
Waterfront No
Waterfront Description None
View Golf
Roof Type S-Tile
Parking Type Garage - Attached
Exposure N
Private Pool Yes
Building
Lot Description 1/4 to 1/2 Acre
Story 1.00
Foundation CBS
Construction Status Resale
Schools
Elementary Schools Timber Trace Elementary School
Middle Schools Watson B. Duncan Middle School
High Schools Palm Beach Gardens High School
Others
Pets Allowed Yes
HOA Fee Include Common Areas,Common R.E. Tax,Manager,Reserve Funds,Security
Senior Community No Hopa
Restrictions No Truck/RV
Security Features Gate - Manned,Security Patrol
Acceptable Financing Cash, Conventional
Membership Fee Required No
Listing Terms Cash, Conventional
Financing Cash,Conventional
Pets Description No Restrictions
Read Less Info
Want to know what your home might be worth? Contact us for a FREE valuation!

Our team is ready to help you sell your home for the highest possible price ASAP







