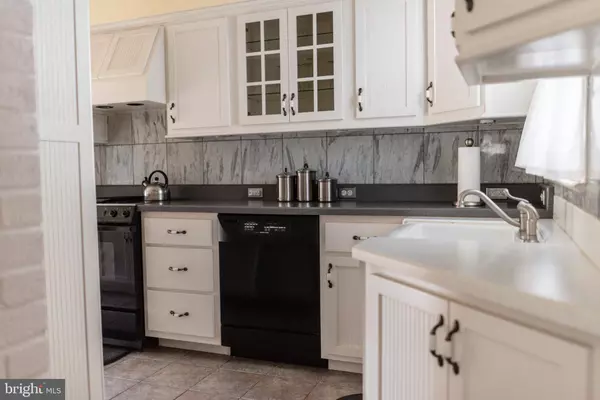$150,000
$152,900
1.9%For more information regarding the value of a property, please contact us for a free consultation.
3 Beds
3 Baths
2,130 SqFt
SOLD DATE : 11/04/2019
Key Details
Sold Price $150,000
Property Type Single Family Home
Sub Type Detached
Listing Status Sold
Purchase Type For Sale
Square Footage 2,130 sqft
Price per Sqft $70
Subdivision West Side
MLS Listing ID MDAL132846
Sold Date 11/04/19
Style Cape Cod
Bedrooms 3
Full Baths 3
HOA Y/N N
Abv Grd Liv Area 1,714
Originating Board BRIGHT
Year Built 1940
Annual Tax Amount $2,542
Tax Year 2019
Lot Size 7,350 Sqft
Acres 0.17
Property Description
This beautiful home, with shining hardwood floors throughout and five fireplaces, sits on a half acre corner lot. It is close to the Allegheny Passage for hiking and biking, the Scenic Railroad, the C&O Canal, and downtown Cumberland amenities. The home is move in ready with huge upstairs bedrooms, 3 full baths, and a great lower level family room. There are laundry hook-ups on the main level as well as laundry in the basement. The dining room has a beautiful inlaid border, and the living room is large enough to make a sitting area, TV area, and dining area. The renovated kitchen features an oversized refrigerator and a lovely detailed farm sink. Storage is abundant with large closets and a nice attic area above the kitchen. A two car detached garage keeps your vehicles out of the weather and also provides additional storage. There is plenty of parking between the garage and the driveway. The lot has many mature trees which provide privacy for the yard. This is a great move-in ready home!
Location
State MD
County Allegany
Area W Cumberland - Allegany County (Mdal3)
Zoning R
Rooms
Other Rooms Living Room, Dining Room, Primary Bedroom, Bedroom 3, Kitchen, Family Room, Laundry, Full Bath
Basement Full, Interior Access, Outside Entrance, Partially Finished
Main Level Bedrooms 1
Interior
Interior Features Cedar Closet(s), Ceiling Fan(s), Dining Area, Entry Level Bedroom, Formal/Separate Dining Room, Wood Floors
Hot Water Natural Gas
Heating Forced Air
Cooling Central A/C
Flooring Hardwood, Ceramic Tile
Fireplaces Number 5
Equipment Built-In Microwave, Dishwasher, Disposal, Refrigerator, Washer, Dryer, Oven/Range - Electric
Fireplace Y
Appliance Built-In Microwave, Dishwasher, Disposal, Refrigerator, Washer, Dryer, Oven/Range - Electric
Heat Source Natural Gas
Laundry Main Floor
Exterior
Parking Features Garage - Front Entry
Garage Spaces 6.0
Water Access N
Roof Type Composite,Shingle
Accessibility None
Total Parking Spaces 6
Garage Y
Building
Story 2
Sewer Public Sewer
Water Public
Architectural Style Cape Cod
Level or Stories 2
Additional Building Above Grade, Below Grade
New Construction N
Schools
Elementary Schools West Side
Middle Schools Braddock
High Schools Allegany
School District Allegany County Public Schools
Others
Senior Community No
Tax ID 0106018491, 0106003370, 0106018505
Ownership Fee Simple
SqFt Source Assessor
Acceptable Financing Conventional, FHA, VA, Cash
Listing Terms Conventional, FHA, VA, Cash
Financing Conventional,FHA,VA,Cash
Special Listing Condition Standard
Read Less Info
Want to know what your home might be worth? Contact us for a FREE valuation!

Our team is ready to help you sell your home for the highest possible price ASAP

Bought with Dennis L Murray • Century 21 Potomac West






