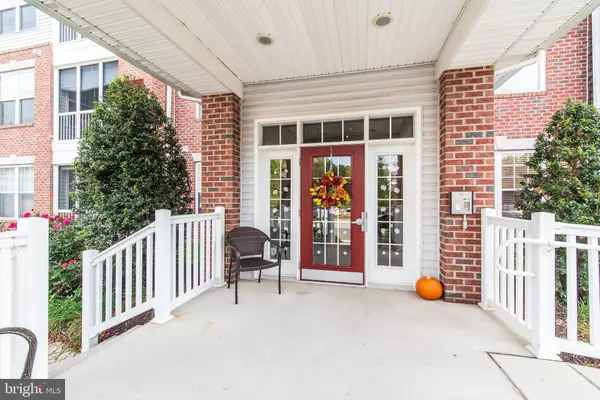$220,000
$218,900
0.5%For more information regarding the value of a property, please contact us for a free consultation.
2 Beds
2 Baths
1,320 SqFt
SOLD DATE : 11/05/2019
Key Details
Sold Price $220,000
Property Type Condo
Sub Type Condo/Co-op
Listing Status Sold
Purchase Type For Sale
Square Footage 1,320 sqft
Price per Sqft $166
Subdivision Emerald Hills
MLS Listing ID MDHR239520
Sold Date 11/05/19
Style Traditional
Bedrooms 2
Full Baths 2
Condo Fees $215/mo
HOA Fees $50/qua
HOA Y/N Y
Abv Grd Liv Area 1,320
Originating Board BRIGHT
Year Built 2005
Annual Tax Amount $2,216
Tax Year 2018
Lot Dimensions 0.00 x 0.00
Property Description
Wow, this is a beautiful condo! Wood floors throughout this wonderful home, shows like a model. Located on the 4th floor (Penthouse location) with elevator. The open floor plan is perfect if you enjoy entertaining. 42" cherry wood cabinetry, kitchen island, breakfast nook all make this a great functional kitchen. The appliances are only a couple of years old and barely used. This condo is spotless and shows pride of ownership, you must see this place. The condos in this community sell fast, don't wait too long!!
Location
State MD
County Harford
Zoning R4HFE
Rooms
Other Rooms Living Room, Dining Room, Primary Bedroom, Bedroom 2, Kitchen, Den, Foyer, Laundry, Bathroom 2, Primary Bathroom
Main Level Bedrooms 2
Interior
Interior Features Ceiling Fan(s), Crown Moldings, Elevator, Entry Level Bedroom, Family Room Off Kitchen, Floor Plan - Open, Kitchen - Eat-In, Kitchen - Island, Kitchen - Table Space, Primary Bath(s), Recessed Lighting, Sprinkler System, Stall Shower, Tub Shower, Window Treatments, Wood Floors
Heating Forced Air
Cooling Central A/C
Fireplace N
Heat Source Natural Gas
Exterior
Amenities Available Club House, Common Grounds, Elevator, Exercise Room, Pool - Outdoor, Swimming Pool, Tennis Courts
Waterfront N
Water Access N
Accessibility Elevator, No Stairs
Parking Type Parking Lot
Garage N
Building
Story 3+
Sewer Public Sewer
Water Public
Architectural Style Traditional
Level or Stories 3+
Additional Building Above Grade, Below Grade
New Construction N
Schools
School District Harford County Public Schools
Others
Pets Allowed Y
HOA Fee Include Common Area Maintenance,Ext Bldg Maint,Lawn Maintenance,Management,Pool(s),Reserve Funds,Trash,Water
Senior Community No
Tax ID 03-379310
Ownership Condominium
Special Listing Condition Standard
Pets Description Size/Weight Restriction
Read Less Info
Want to know what your home might be worth? Contact us for a FREE valuation!

Our team is ready to help you sell your home for the highest possible price ASAP

Bought with Robert J Wiley • Keller Williams Metropolitan







