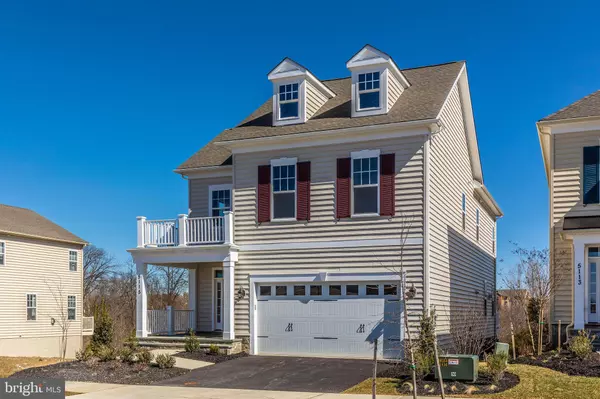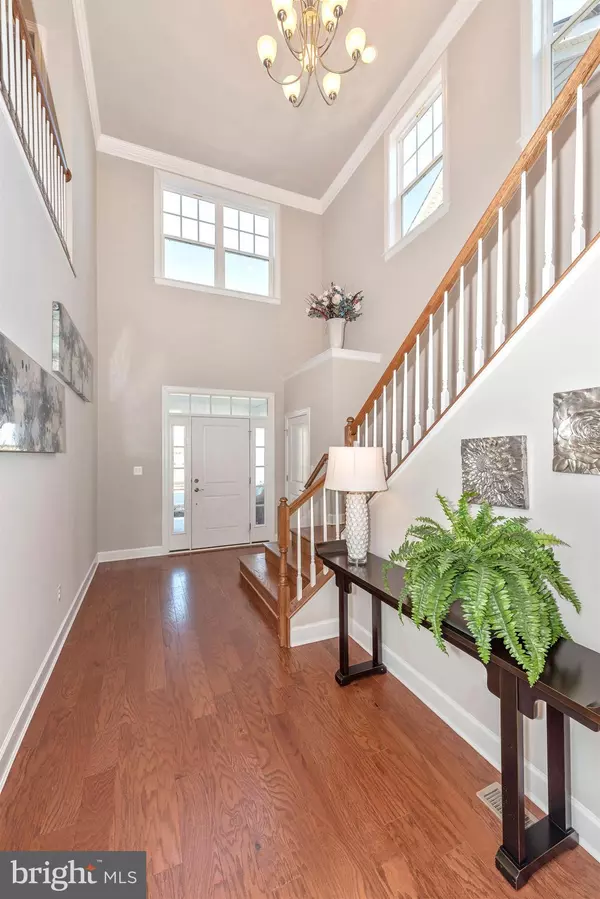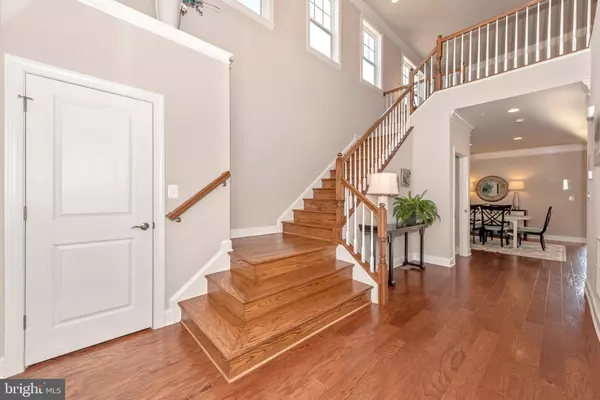$529,000
$549,900
3.8%For more information regarding the value of a property, please contact us for a free consultation.
5 Beds
5 Baths
4,672 SqFt
SOLD DATE : 11/08/2019
Key Details
Sold Price $529,000
Property Type Single Family Home
Sub Type Detached
Listing Status Sold
Purchase Type For Sale
Square Footage 4,672 sqft
Price per Sqft $113
Subdivision Westview South
MLS Listing ID MDFR248464
Sold Date 11/08/19
Style Colonial
Bedrooms 5
Full Baths 4
Half Baths 1
HOA Fees $98/mo
HOA Y/N Y
Abv Grd Liv Area 3,272
Originating Board BRIGHT
Year Built 2018
Annual Tax Amount $1,060
Tax Year 2018
Lot Size 5,546 Sqft
Acres 0.13
Property Description
This Stunning Mitchell & Best Home features one of the Best Views and Private Locations in Westview South! Backing to Forest Conservation Area, this 2-Car Front-Load Garage Detached Prescott II Floorplan has it all! Exterior Details include Generous Flagstone Front Porch & Stone Watertable. Inside, Soaring Two Story Foyer with Oak Staircase. Bright, Open Concept, Main Level Living with Light Kitchen Cabinetry, Granite Countertops and Stainless-Steel Appliances. Also, Separate Home Office on Main level. Family Planning Area off Kitchen/Mudroom. Crown Molding Detail with Cased Windows and Doors. Gas Fireplace in Family Room. Hardwood Floors on Entire Main Level. Rear Composite Deck (Approximately 12 x 22). Upstairs includes an Open Loft Area/Hallway with Upgraded Hardwood Floors, Four Bedrooms and Three Full Baths with Laundry Room. Owners Bath Includes Soaking Tub, Separate Shower, Upgraded Wall & Floor Tile and Granite Vanity Countertops. The Finished Lower Level Features an Open Recreation Room, Separate Media Room, Fifth Bedroom and Full Bath. Walkout Basement Exit Opens to an Expanded Back Yard for family activities! Homesite is Fully Sodded and Professionally Landscaped. Frederick s Most Conveniently Located Community. Only 1 mile from I-270. Four Miles to Downtown Frederick and Walking Distance to Shops, Restaurants and Movie Theatre! The 8,000 Square Foot Community Clubhouse is complete with Fitness Center and Yoga/Flex Room. Outdoor Pool is scheduled for Section 2. Community Access to Ballenger Creek Trail- 5 Mile Walking Trail. Call 240-620-1563 today for a Private Tour! See Sales Manager for Closing Assistance with Use of Preferred Lenders and Title Company. Sales Model Open Friday- Sunday from 11-5 or by Appointment. This home is ready for Move-In / Photos are a likeness.
Location
State MD
County Frederick
Zoning RESIDENTIAL
Rooms
Other Rooms Living Room, Dining Room, Primary Bedroom, Bedroom 2, Bedroom 3, Bedroom 4, Bedroom 5, Kitchen, Family Room, Den, Bathroom 1, Bathroom 2, Bathroom 3, Primary Bathroom, Half Bath
Basement Connecting Stairway, Fully Finished, Walkout Level, Full, Poured Concrete
Interior
Interior Features Family Room Off Kitchen, Floor Plan - Open, Crown Moldings, Formal/Separate Dining Room, Kitchen - Gourmet, Kitchen - Island, Breakfast Area, Primary Bath(s), Pantry, Recessed Lighting, Stall Shower, Upgraded Countertops, Walk-in Closet(s), Wood Floors
Hot Water Natural Gas
Heating Forced Air
Cooling Central A/C
Flooring Hardwood, Carpet
Fireplaces Number 1
Fireplaces Type Mantel(s), Gas/Propane
Equipment Built-In Microwave, Cooktop, Dishwasher, Disposal, Energy Efficient Appliances, ENERGY STAR Refrigerator, Exhaust Fan, Oven - Wall, Oven/Range - Gas
Fireplace Y
Window Features Double Pane,Energy Efficient,Screens,Low-E
Appliance Built-In Microwave, Cooktop, Dishwasher, Disposal, Energy Efficient Appliances, ENERGY STAR Refrigerator, Exhaust Fan, Oven - Wall, Oven/Range - Gas
Heat Source Natural Gas
Laundry Upper Floor
Exterior
Garage Garage - Front Entry
Garage Spaces 2.0
Utilities Available Cable TV Available, Natural Gas Available
Amenities Available Billiard Room, Club House, Exercise Room, Fitness Center, Party Room, Pool - Outdoor
Waterfront N
Water Access N
View Trees/Woods
Roof Type Asphalt
Accessibility 2+ Access Exits
Attached Garage 2
Total Parking Spaces 2
Garage Y
Building
Lot Description Landscaping, Backs to Trees
Story 3+
Sewer Public Sewer
Water Public
Architectural Style Colonial
Level or Stories 3+
Additional Building Above Grade, Below Grade
Structure Type 9'+ Ceilings,Dry Wall
New Construction Y
Schools
Elementary Schools Tuscarora
Middle Schools Crestwood
High Schools Tuscarora
School District Frederick County Public Schools
Others
HOA Fee Include Insurance,Management,Recreation Facility,Reserve Funds
Senior Community No
Tax ID 1101592285
Ownership Fee Simple
SqFt Source Estimated
Security Features Main Entrance Lock,Sprinkler System - Indoor
Special Listing Condition Standard
Read Less Info
Want to know what your home might be worth? Contact us for a FREE valuation!

Our team is ready to help you sell your home for the highest possible price ASAP

Bought with James Bass • Real Estate Teams, LLC







