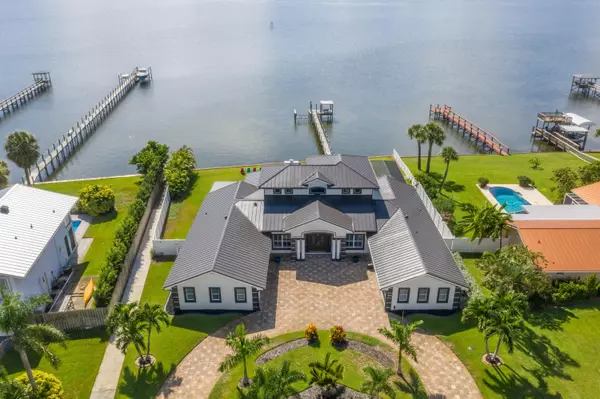Bought with NON MEMBER OFFICE
$1,018,000
$1,049,000
3.0%For more information regarding the value of a property, please contact us for a free consultation.
4 Beds
3.1 Baths
3,991 SqFt
SOLD DATE : 11/12/2019
Key Details
Sold Price $1,018,000
Property Type Single Family Home
Sub Type Single Family Detached
Listing Status Sold
Purchase Type For Sale
Square Footage 3,991 sqft
Price per Sqft $255
Subdivision Sea Crest Manor
MLS Listing ID RX-10476544
Sold Date 11/12/19
Bedrooms 4
Full Baths 3
Half Baths 1
Construction Status Resale
HOA Y/N No
Year Built 1976
Annual Tax Amount $11,795
Tax Year 2017
Lot Size 0.360 Acres
Property Description
REDUCED OVER $500,000!!! WELL UNDER APPRAISED VALUE!! AMAZING HOME ON AN AMAZING LOT WITH AMAZING VIEWS! MOVE RIGHT IN TO THE IMMACULATELY MAINTAINED HOME. RECENTLY COMPLETED UPDATES IN EXCESS OF $350,000 INCLUDE, NEW SEAWALL WITH TREX COMPOSITE DECKING AND ELECTRIC BOAT LIFT, NEW KITCHEN APPLIANCES, REMODELED BATHS, PROFESSIONALLY LANDSCAPED TO INCLUDE ALL NEW SOD AND IRRIGATION SYSTEM, TRAVERTINE STONE PATIO/POOL DECK, NEW SALTWATER SYSTEM, POOL LIGHT SYSTEM REMOTELY CONNECTED TO THE INTERNET, NEW FENCE, NEW WINDOW, NEW $110,000 ALUMINUM ROOF WITH NEW GUTTERS, PROFESSIONALLY PAINTED INSIDE AND OUT, NEW FLOORING, HURRICANE IMPACT DOORS AND WINDOWS. YOU WILL FALL IN LOVE WITH THIS HOME FROM THE SECOND YOU PULL UP!
Location
State FL
County Brevard
Area 5940
Zoning SINGLE FAMILY R
Rooms
Other Rooms Den/Office, Family, Laundry-Inside
Master Bath 2 Master Baths, Dual Sinks, Mstr Bdrm - Ground, Separate Shower
Interior
Interior Features Closet Cabinets, Ctdrl/Vault Ceilings, Entry Lvl Lvng Area, Fireplace(s), Foyer, Kitchen Island, Pantry, Split Bedroom, Walk-in Closet
Heating Central
Cooling Ceiling Fan, Central
Flooring Carpet, Other, Tile
Furnishings Furniture Negotiable,Unfurnished
Exterior
Exterior Feature Covered Balcony, Covered Patio, Deck, Fence, Screened Patio, Well Sprinkler
Parking Features 2+ Spaces, Driveway, Garage - Attached
Garage Spaces 4.0
Pool Freeform, Heated, Inground, Salt Chlorination, Screened, Spa
Utilities Available Public Water, Septic
Amenities Available None
Waterfront Description Intracoastal,River
Water Access Desc Lift,Private Dock
View Intracoastal, River
Roof Type Aluminum
Exposure East
Private Pool Yes
Building
Lot Description 1/4 to 1/2 Acre
Story 2.00
Foundation Block, Concrete
Unit Floor 1
Construction Status Resale
Others
Pets Allowed Yes
Senior Community No Hopa
Restrictions None
Security Features Security Sys-Owned,TV Camera
Acceptable Financing Cash, Conventional
Horse Property No
Membership Fee Required No
Listing Terms Cash, Conventional
Financing Cash,Conventional
Read Less Info
Want to know what your home might be worth? Contact us for a FREE valuation!

Our team is ready to help you sell your home for the highest possible price ASAP






