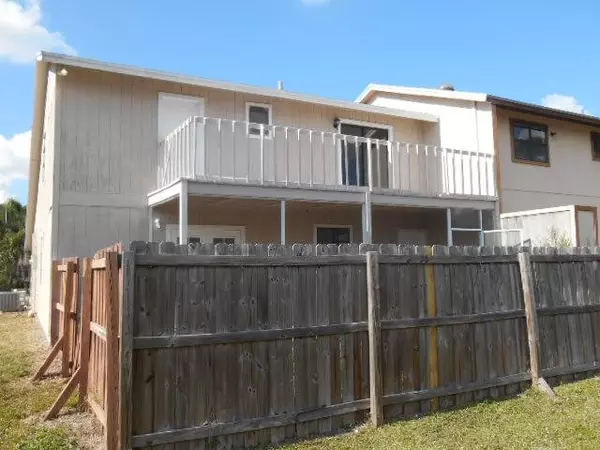Bought with Keller Williams Coastal Partne
$145,000
$134,900
7.5%For more information regarding the value of a property, please contact us for a free consultation.
3 Beds
3 Baths
1,830 SqFt
SOLD DATE : 04/09/2015
Key Details
Sold Price $145,000
Property Type Townhouse
Sub Type Townhouse
Listing Status Sold
Purchase Type For Sale
Square Footage 1,830 sqft
Price per Sqft $79
Subdivision Green Meadows
MLS Listing ID RX-10097054
Sold Date 04/09/15
Style Townhouse
Bedrooms 3
Full Baths 3
HOA Y/N No
Year Built 1984
Annual Tax Amount $1,933
Tax Year 2014
Lot Size 6,340 Sqft
Property Description
This is a Fannie Mae HomePath property. Ideally located in Palm Beach Gardens this attached 3 bedroom, 3 bathroom contemporary townhome offers an additional loft area perfect for the use of a family room or office. A large great room with vaulted ceiling and a sunken fireplace is open to the kitchen and loft. Two bedrooms and 2 bathrooms are on the first floor just off the great room. The third bedroom, bathroom and loft are on the 2nd floor with a deck off both rooms. The screened back porch offers comfort while sitting outside and is surrounded by a privacy fence. There is a large yard to enjoy and a quiet street yet it is close to all shopping schools and major roads for convenience.
Location
State FL
County Palm Beach
Area 5300
Zoning RM
Rooms
Other Rooms Great, Laundry-Inside, Attic, Loft
Master Bath Separate Shower
Interior
Interior Features Ctdrl/Vault Ceilings, Entry Lvl Lvng Area, Upstairs Living Area, Walk-in Closet
Heating Central
Cooling Central
Flooring Wood Floor, Ceramic Tile, Carpet
Furnishings Unfurnished
Exterior
Exterior Feature Screened Patio, Open Balcony
Garage Driveway
Community Features Sold As-Is
Utilities Available Electric Service Available, Public Sewer, Public Water
Amenities Available None
Waterfront No
Waterfront Description None
View Garden
Roof Type Comp Shingle
Present Use Sold As-Is
Parking Type Driveway
Exposure East
Private Pool No
Building
Lot Description < 1/4 Acre
Story 2.00
Foundation Frame
Unit Floor 1
Others
Pets Allowed Yes
Senior Community No Hopa
Restrictions None
Acceptable Financing Cash, Conventional
Membership Fee Required No
Listing Terms Cash, Conventional
Financing Cash,Conventional
Read Less Info
Want to know what your home might be worth? Contact us for a FREE valuation!

Our team is ready to help you sell your home for the highest possible price ASAP







