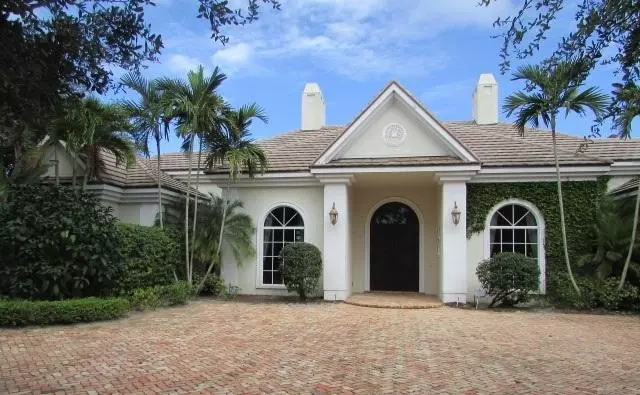Bought with Tina Fanjul Associates, Inc.
$950,000
$1,050,000
9.5%For more information regarding the value of a property, please contact us for a free consultation.
4 Beds
5 Baths
4,843 SqFt
SOLD DATE : 03/22/2016
Key Details
Sold Price $950,000
Property Type Single Family Home
Sub Type Single Family Detached
Listing Status Sold
Purchase Type For Sale
Square Footage 4,843 sqft
Price per Sqft $196
Subdivision Medalist Club Plat 1
MLS Listing ID RX-10171462
Sold Date 03/22/16
Style Traditional
Bedrooms 4
Full Baths 5
Membership Fee $35,000
HOA Fees $208/mo
HOA Y/N Yes
Year Built 2001
Annual Tax Amount $14,266
Tax Year 2014
Lot Size 0.468 Acres
Property Description
MAGNIFICENT 4 BR 5 BA HOME IN THE MEDALIST, ORIGINALLY A MODEL THIS HOME SHOWCASES QUALITY DETAILING THRUOUT, EXTENSIVE CROWN MOLDING, CEILING DESIGNS, SATURNIA FLOORS & CUSTOM BUILT-INS TO NAME A FEW, 10 SETS OF FRENCH DOORS BRINGS IN NATURAL LIGHT, OPEN KIT W/ISLAND COOKING, KITCHENAID SUPERBA SERIES APPLIANCES, CUSTOM WOOD CABINETS & GRANITE COUNTERS, FAMILY RM & BREAKFAST RM, FORMAL DINING & LIVING RM, GRAND MASTER SUITE HAS 2 HUGE WALK IN CLOSETS & FRENCH DOORS TO COURTYARD W/FOUNTAIN, ALL BRS HAVE PRIVATE BATHS AND 4TH BR IS SECOND MASTER, IMPRESSIVE LIBRARY W/CUSTOM WOOD CABINETS, 2 COMPUTER RMS, WINE RM, SCREENED IN PATIO W/BUILT IN GRILL OVERLOOKING HEATED POOL, BACKYARD IS FENCED & LANDSCAPED FOR PRIVACY BETWEEN THE GOLF COURSE & POOL AREA, 3 CAR GARAGE & CHICAGO BRICK DRIVE
Location
State FL
County Martin
Area 14 - Hobe Sound/Stuart - South Of Cove Rd
Zoning RES
Rooms
Other Rooms Family, Laundry-Inside, Media, Attic, Den/Office, Laundry-Util/Closet, Great
Master Bath Separate Shower, Mstr Bdrm - Ground, 2 Master Baths, Dual Sinks, Separate Tub
Interior
Interior Features Wet Bar, Laundry Tub, Closet Cabinets, French Door, Kitchen Island, Roman Tub, Built-in Shelves, Walk-in Closet, Bar, Foyer, Pantry, Split Bedroom, Ctdrl/Vault Ceilings
Heating Central, Zoned
Cooling Zoned, Central
Flooring Carpet, Laminate, Ceramic Tile, Marble
Furnishings Unfurnished
Exterior
Exterior Feature Built-in Grill, Covered Patio, Auto Sprinkler, Screened Patio, Open Patio, Fence
Garage Garage - Attached, Driveway
Garage Spaces 3.0
Pool Inground, Heated, Freeform
Community Features Sold As-Is, Bank Owned
Utilities Available Public Water, Public Sewer
Amenities Available Golf Course, Clubhouse, Tennis
Waterfront No
Waterfront Description None
Roof Type Concrete Tile
Present Use Sold As-Is,Bank Owned
Parking Type Garage - Attached, Driveway
Exposure West
Private Pool Yes
Building
Lot Description 1/4 to 1/2 Acre, West of US-1
Story 1.00
Foundation CBS
Others
Pets Allowed Yes
HOA Fee Include Security,Cable
Senior Community No Hopa
Restrictions Buyer Approval,Pet Restrictions
Security Features Gate - Manned
Acceptable Financing Cash, Conventional
Membership Fee Required Yes
Listing Terms Cash, Conventional
Financing Cash,Conventional
Read Less Info
Want to know what your home might be worth? Contact us for a FREE valuation!

Our team is ready to help you sell your home for the highest possible price ASAP







