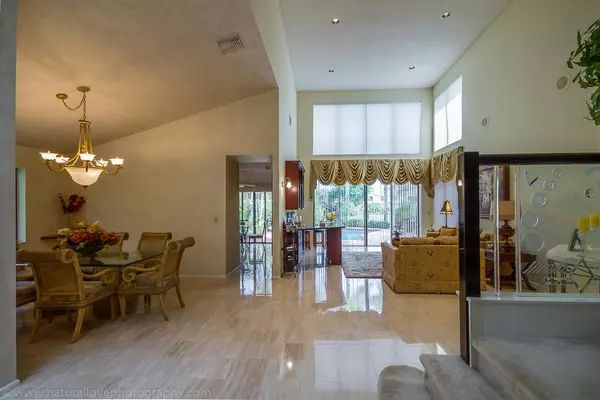Bought with NV Realty Group, LLC
$400,000
$400,000
For more information regarding the value of a property, please contact us for a free consultation.
3 Beds
3 Baths
2,614 SqFt
SOLD DATE : 10/18/2016
Key Details
Sold Price $400,000
Property Type Townhouse
Sub Type Townhouse
Listing Status Sold
Purchase Type For Sale
Square Footage 2,614 sqft
Price per Sqft $153
Subdivision Caravelle
MLS Listing ID RX-10259511
Sold Date 10/18/16
Style < 4 Floors
Bedrooms 3
Full Baths 3
Construction Status Resale
HOA Fees $366/mo
HOA Y/N Yes
Year Built 1983
Annual Tax Amount $4,334
Tax Year 2015
Lot Size 7,265 Sqft
Property Description
This is a beautifully renovated corner unit 3 bed, 3 bath, 2 car garage pool home with a den that can easily be converted to a 4th bedroom. Tall ceilings, sky lights, open design, neutral tile flooring in living spaces & large windows make this property bright, open & spacious. The renovated eat-in kitchen features stainless steel appliances and granite countertop and overlooks your own private pool with lush landscaping. The spacious master bedroom is on the first floor, and boasts a charming bay window, huge closet and master bath. All other bedrooms are also spacious with oversized closets. Separate dining room has gorgeous decorative windows and spacious living room overlooks private pool as well, and the views don't stop there! Backyard pool overlooks the lake! Roof replaced in 2008.
Location
State FL
County Palm Beach
Community Boca Pointe
Area 4680
Zoning RS
Rooms
Other Rooms Den/Office, Family
Master Bath Dual Sinks, Separate Shower, Separate Tub
Interior
Interior Features Built-in Shelves, Custom Mirror, Foyer, Roman Tub, Sky Light(s), Split Bedroom, Volume Ceiling, Walk-in Closet
Heating Central
Cooling Central
Flooring Carpet, Ceramic Tile
Furnishings Unfurnished
Exterior
Exterior Feature Open Patio
Garage Drive - Decorative, Garage - Attached
Garage Spaces 2.0
Utilities Available Public Sewer, Public Water
Amenities Available Pool
Waterfront Yes
Waterfront Description Lake
View Lake, Pool
Parking Type Drive - Decorative, Garage - Attached
Exposure NW
Private Pool Yes
Building
Lot Description < 1/4 Acre, West of US-1
Story 2.00
Unit Features Corner
Foundation CBS
Construction Status Resale
Schools
Elementary Schools Del Prado Elementary School
Middle Schools Omni Middle School
High Schools Spanish River Community High School
Others
Pets Allowed Restricted
Senior Community No Hopa
Restrictions Buyer Approval,No Truck/RV,Pet Restrictions
Security Features Gate - Manned,Security Patrol
Acceptable Financing Cash, Conventional, FHA, VA
Membership Fee Required No
Listing Terms Cash, Conventional, FHA, VA
Financing Cash,Conventional,FHA,VA
Read Less Info
Want to know what your home might be worth? Contact us for a FREE valuation!

Our team is ready to help you sell your home for the highest possible price ASAP







