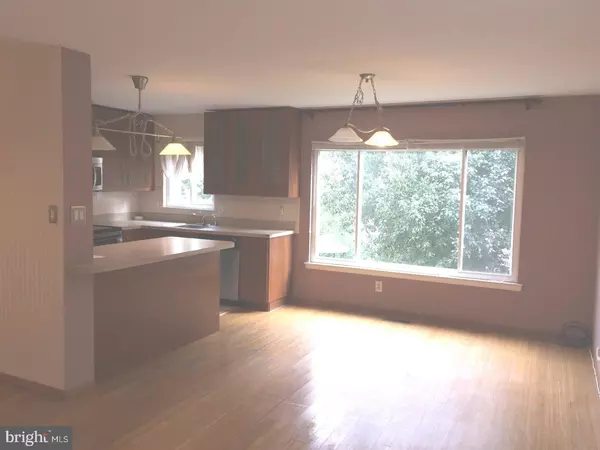$183,000
$189,900
3.6%For more information regarding the value of a property, please contact us for a free consultation.
4 Beds
3 Baths
1,664 SqFt
SOLD DATE : 12/26/2017
Key Details
Sold Price $183,000
Property Type Townhouse
Sub Type Interior Row/Townhouse
Listing Status Sold
Purchase Type For Sale
Square Footage 1,664 sqft
Price per Sqft $109
Subdivision Scotchbrook
MLS Listing ID 1003283477
Sold Date 12/26/17
Style Contemporary
Bedrooms 4
Full Baths 3
HOA Y/N N
Abv Grd Liv Area 1,664
Originating Board TREND
Year Built 1980
Annual Tax Amount $2,170
Tax Year 2017
Lot Size 4,356 Sqft
Acres 0.11
Lot Dimensions 0X0
Property Description
Another beautiful home in Scotchbrook in absolute move in condition. Basement has been converted to another two bedroom with full bathroom and can be used as in-law suite. This property future newer open kitchen with build in microwave, ceramic floor, splash and appliances. All replaced windows, laminate flooring throughout the house, remodeled three full bathrooms with quiet working "Panasonic" exhaust fans, "Whirlpool" hot tub. Programmable thermostat, corner gas fireplace, newer (2013)hot water tank (40 gl.), replaced garage door and garage door opener, replaced sliding glass door to back yard with deck and much, much more.
Location
State PA
County Philadelphia
Area 19115 (19115)
Zoning RTA1
Rooms
Other Rooms Living Room, Dining Room, Primary Bedroom, Bedroom 2, Bedroom 3, Kitchen, Bedroom 1
Basement Full
Interior
Interior Features Ceiling Fan(s), WhirlPool/HotTub, Stall Shower, Kitchen - Eat-In
Hot Water Natural Gas
Heating Gas, Forced Air
Cooling Central A/C
Fireplaces Number 1
Fireplace Y
Heat Source Natural Gas
Laundry Lower Floor
Exterior
Exterior Feature Deck(s), Patio(s)
Garage Spaces 3.0
Utilities Available Cable TV
Waterfront N
Water Access N
Roof Type Shingle
Accessibility None
Porch Deck(s), Patio(s)
Parking Type Attached Garage
Attached Garage 1
Total Parking Spaces 3
Garage Y
Building
Story 2
Sewer Public Sewer
Water Public
Architectural Style Contemporary
Level or Stories 2
Additional Building Above Grade, Shed
New Construction N
Schools
School District The School District Of Philadelphia
Others
Senior Community No
Tax ID 888560904
Ownership Fee Simple
Acceptable Financing Conventional
Listing Terms Conventional
Financing Conventional
Read Less Info
Want to know what your home might be worth? Contact us for a FREE valuation!

Our team is ready to help you sell your home for the highest possible price ASAP

Bought with Suria Chen • Better Homes Realty Group







