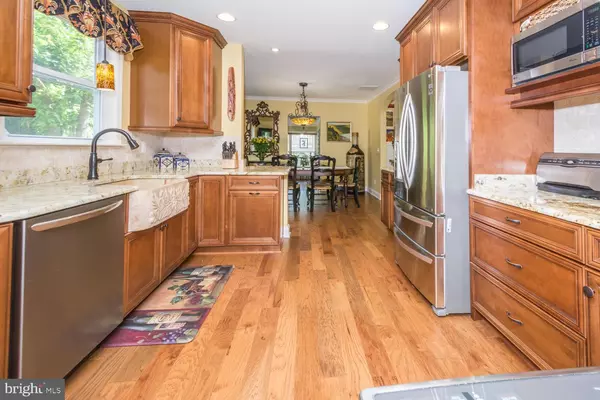$570,000
$570,000
For more information regarding the value of a property, please contact us for a free consultation.
3 Beds
3 Baths
1.7 Acres Lot
SOLD DATE : 12/11/2017
Key Details
Sold Price $570,000
Property Type Single Family Home
Sub Type Detached
Listing Status Sold
Purchase Type For Sale
Subdivision Glen Arm
MLS Listing ID 1000116975
Sold Date 12/11/17
Style Ranch/Rambler
Bedrooms 3
Full Baths 3
HOA Y/N N
Originating Board MRIS
Year Built 1953
Annual Tax Amount $4,493
Tax Year 2016
Lot Size 1.700 Acres
Acres 1.7
Property Description
$350K TOTAL RENO inside, roof, windows 2014! PRIVATE 1.7 Ac corner lot! HEATED IN-GROUND POOL, spa, gazebo! FLEXIBLE floor plan offers POSS 4th BR/BA! Whole hse generator SOLAR & LED LT EFFICIENT! Custom gourmet kitchen w/granite & stainless appls! HDWD FLRS Spacious mstr suite w/WIC, spa bath, sliders to deck! HUGE FR w/vaulted ceilings, skylights! LOWER LVL:large rm w/FP, game rm, wine rm, stge!
Location
State MD
County Baltimore
Rooms
Other Rooms Living Room, Dining Room, Primary Bedroom, Bedroom 2, Bedroom 3, Kitchen, Foyer, 2nd Stry Fam Rm, Study, Laundry, Storage Room
Basement Connecting Stairway, Daylight, Full, Improved, Fully Finished, Full, Heated, Rough Bath Plumb, Shelving, Windows, Space For Rooms
Main Level Bedrooms 3
Interior
Interior Features Kitchen - Gourmet, Breakfast Area, Kitchen - Table Space, Kitchen - Eat-In, Primary Bath(s), Built-Ins, Upgraded Countertops, Window Treatments, Wood Floors
Hot Water Electric
Heating Central
Cooling Central A/C, Ceiling Fan(s)
Fireplaces Number 2
Fireplaces Type Mantel(s)
Equipment Washer/Dryer Hookups Only, Dishwasher, Disposal, Exhaust Fan, Freezer, Icemaker, Oven/Range - Electric, Range Hood, Refrigerator, Stove
Fireplace Y
Window Features Bay/Bow,Double Pane,Skylights
Appliance Washer/Dryer Hookups Only, Dishwasher, Disposal, Exhaust Fan, Freezer, Icemaker, Oven/Range - Electric, Range Hood, Refrigerator, Stove
Heat Source Oil, Bottled Gas/Propane
Exterior
Exterior Feature Deck(s), Balcony, Patio(s), Porch(es)
Parking Features Garage Door Opener
Garage Spaces 2.0
Fence Board, Rear, Other
Pool In Ground
View Y/N Y
Water Access N
View Scenic Vista
Roof Type Asphalt
Accessibility None
Porch Deck(s), Balcony, Patio(s), Porch(es)
Attached Garage 2
Total Parking Spaces 2
Garage Y
Private Pool Y
Building
Lot Description Corner, Landscaping, Private, No Thru Street
Story 3+
Sewer Septic Exists
Water Well
Architectural Style Ranch/Rambler
Level or Stories 3+
New Construction N
Schools
Elementary Schools Pine Grove
Middle Schools Ridgely
High Schools Loch Raven
School District Baltimore County Public Schools
Others
Senior Community No
Tax ID 04111120045180
Ownership Fee Simple
Special Listing Condition Standard
Read Less Info
Want to know what your home might be worth? Contact us for a FREE valuation!

Our team is ready to help you sell your home for the highest possible price ASAP

Bought with Brian A Boughan • CENTURY 21 New Millennium






