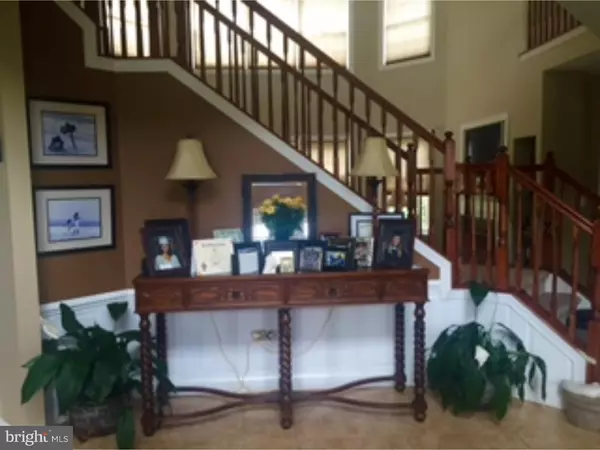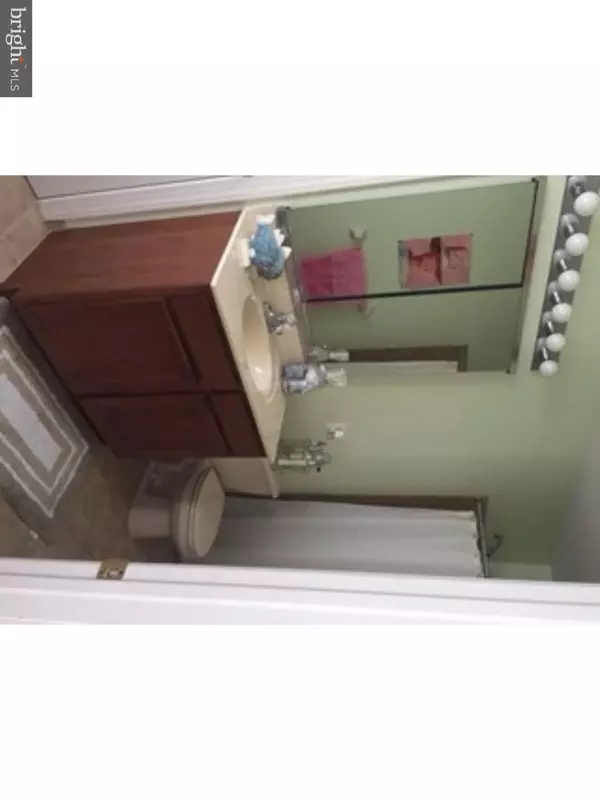$525,000
$550,000
4.5%For more information regarding the value of a property, please contact us for a free consultation.
5 Beds
4 Baths
4,380 SqFt
SOLD DATE : 02/24/2017
Key Details
Sold Price $525,000
Property Type Single Family Home
Sub Type Detached
Listing Status Sold
Purchase Type For Sale
Square Footage 4,380 sqft
Price per Sqft $119
Subdivision Island Green Estates
MLS Listing ID 1003642825
Sold Date 02/24/17
Style Colonial
Bedrooms 5
Full Baths 3
Half Baths 1
HOA Fees $31/ann
HOA Y/N Y
Abv Grd Liv Area 4,380
Originating Board TREND
Year Built 2007
Annual Tax Amount $7,970
Tax Year 2016
Lot Size 0.269 Acres
Acres 0.27
Lot Dimensions 104X113
Property Description
Professionally landscaped Colonial style home with 5 bedrooms 3.5 baths and a fully finished basement/game/media room. Enter through the foyer with custom pillars and a center custom cherry open staircase. Cherry railing wraps from main level to second level with great views of the entire home. 18 ft. cathedral ceiling and floor to ceiling windows with tons of natural light and views of a gourmet kitchen with a center island , butler pantry, granite countertops, tumbled stone back splash and cherry wood cabinets leading out to a large patio w/fire pit with fenced in back yard. Possible in law suite on main level. The second level will lead thru double doors to a huge master bedroom with tray ceiling, sitting area ,two double walk-in closets and a huge master bath with a soaking tub and double sinks. Tons of builder upgrades and storage throughout home. This property also features dual zoned heating and cooling. There's recessed lighting and ceiling fans throughout the entire home. Brand new hot water heater! 4 car parking in addition to a 2 car garage. Schedule your showing today! Seller is a PA licensed Realtor.
Location
State PA
County Philadelphia
Area 19115 (19115)
Zoning RSD1
Rooms
Other Rooms Living Room, Dining Room, Primary Bedroom, Bedroom 2, Bedroom 3, Kitchen, Family Room, Bedroom 1, Laundry
Basement Full, Fully Finished
Interior
Interior Features Kitchen - Island, Ceiling Fan(s), Attic/House Fan, Dining Area
Hot Water Natural Gas
Heating Gas
Cooling Central A/C
Fireplaces Number 1
Fireplace Y
Heat Source Natural Gas
Laundry Main Floor
Exterior
Exterior Feature Patio(s)
Garage Spaces 5.0
Fence Other
Utilities Available Cable TV
Waterfront N
Water Access N
Roof Type Shingle
Accessibility None
Porch Patio(s)
Parking Type On Street, Driveway, Attached Garage
Attached Garage 2
Total Parking Spaces 5
Garage Y
Building
Lot Description Level, Front Yard, Rear Yard
Story 2
Sewer Public Sewer
Water Public
Architectural Style Colonial
Level or Stories 2
Additional Building Above Grade
Structure Type Cathedral Ceilings,9'+ Ceilings
New Construction N
Schools
School District The School District Of Philadelphia
Others
HOA Fee Include Common Area Maintenance
Senior Community No
Tax ID 581189582
Ownership Fee Simple
Security Features Security System
Read Less Info
Want to know what your home might be worth? Contact us for a FREE valuation!

Our team is ready to help you sell your home for the highest possible price ASAP

Bought with Jaswinder Ghotra • Keller Williams Real Estate-Langhorne







