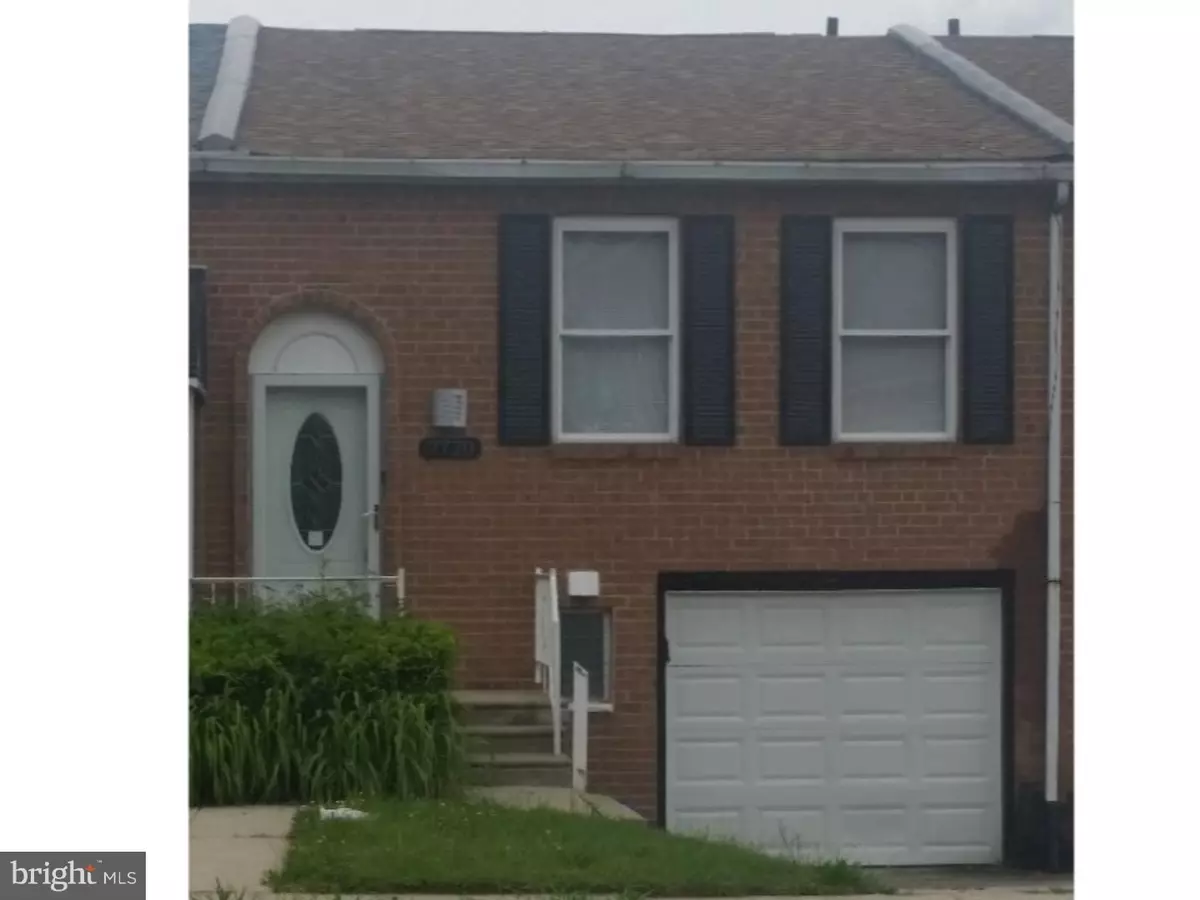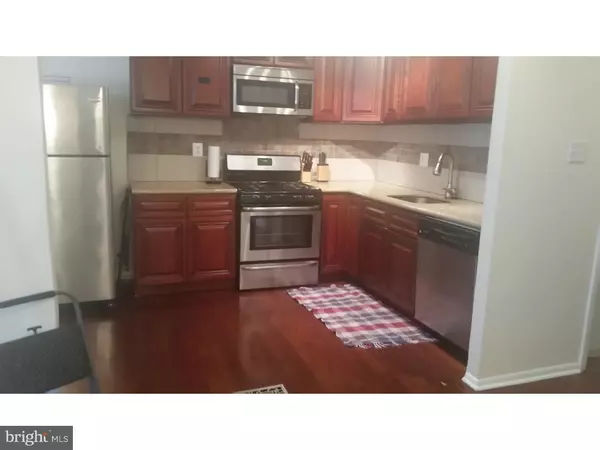$127,000
$127,000
For more information regarding the value of a property, please contact us for a free consultation.
2 Beds
2 Baths
900 SqFt
SOLD DATE : 03/15/2017
Key Details
Sold Price $127,000
Property Type Townhouse
Sub Type Interior Row/Townhouse
Listing Status Sold
Purchase Type For Sale
Square Footage 900 sqft
Price per Sqft $141
Subdivision Penrose Park
MLS Listing ID 1000032264
Sold Date 03/15/17
Style Ranch/Rambler
Bedrooms 2
Full Baths 2
HOA Y/N N
Abv Grd Liv Area 900
Originating Board TREND
Year Built 1925
Annual Tax Amount $1,352
Tax Year 2017
Lot Size 1,793 Sqft
Acres 0.04
Lot Dimensions 20X90
Property Description
Great opportunity for first time homeowner! This raised rancher was updated in 2011 and offers an open floor plan with hardwood flooring on the first level and wall to wall carpeting on the lower level. The kitchen is modern with Cherry Wood cabinets and stainless steel appliances, recess lighting, granite counter tops, and beautiful slate backsplash. There are two good sized bedrooms with closet space and a modern FULL bath with attractive fixtures. The lower level is finished and and can be used for additional living space with sliders leading out to a patio. Walk deeper into the basement and you will notice a full bathroom with a Jacuzzi, closet space which connects to the garage, and around the corner is a laundry room. Some areas of the home need a little TLC and your personal touches, but is move-in ready. This is a "SHORT SALE" and property is being sold "as is" and home inspection is for informational purposes and responsible for all certifications and any lender requirements. Open to all offers. Minutes away from Auto Mall, Sports Complex, Downtown Center City & Philadelphia Airport!!! Easy access to major highways and public transportation!
Location
State PA
County Philadelphia
Area 19153 (19153)
Zoning RM1
Rooms
Other Rooms Living Room, Dining Room, Primary Bedroom, Kitchen, Bedroom 1, Attic
Basement Partial, Fully Finished
Interior
Interior Features WhirlPool/HotTub, Breakfast Area
Hot Water Natural Gas
Heating Gas
Cooling Central A/C
Fireplace N
Heat Source Natural Gas
Laundry Lower Floor
Exterior
Garage Spaces 2.0
Waterfront N
Water Access N
Accessibility None
Parking Type On Street, Attached Garage
Attached Garage 1
Total Parking Spaces 2
Garage Y
Building
Lot Description Front Yard, Rear Yard
Story 1
Sewer Public Sewer
Water Public
Architectural Style Ranch/Rambler
Level or Stories 1
Additional Building Above Grade
New Construction N
Schools
School District The School District Of Philadelphia
Others
Senior Community No
Tax ID 405792900
Ownership Fee Simple
Acceptable Financing Conventional, VA, FHA 203(k), FHA 203(b)
Listing Terms Conventional, VA, FHA 203(k), FHA 203(b)
Financing Conventional,VA,FHA 203(k),FHA 203(b)
Special Listing Condition Short Sale
Read Less Info
Want to know what your home might be worth? Contact us for a FREE valuation!

Our team is ready to help you sell your home for the highest possible price ASAP

Bought with Shaheedah A Tinsley-Cobbs • Coldwell Banker Welker Real Estate







