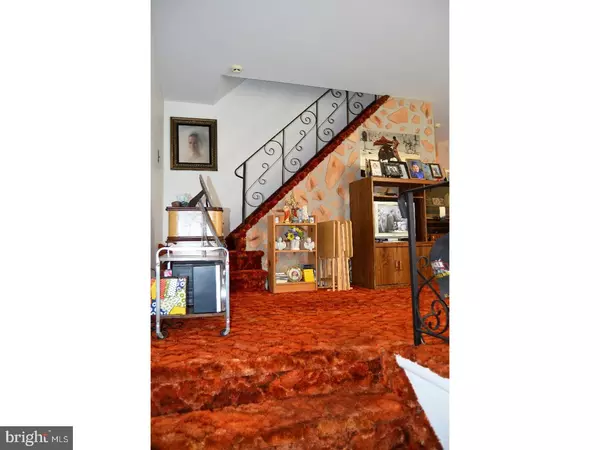$155,500
$170,000
8.5%For more information regarding the value of a property, please contact us for a free consultation.
3 Beds
2 Baths
1,360 SqFt
SOLD DATE : 03/28/2017
Key Details
Sold Price $155,500
Property Type Townhouse
Sub Type Interior Row/Townhouse
Listing Status Sold
Purchase Type For Sale
Square Footage 1,360 sqft
Price per Sqft $114
Subdivision Penrose Park
MLS Listing ID 1003215381
Sold Date 03/28/17
Style Traditional
Bedrooms 3
Full Baths 2
HOA Y/N N
Abv Grd Liv Area 1,360
Originating Board TREND
Year Built 1965
Annual Tax Amount $1,694
Tax Year 2017
Lot Size 1,998 Sqft
Acres 0.05
Lot Dimensions 20X100
Property Description
Quiet and Convenient home located on a cul-de-sac block with easy parking in the Penrose section of Southwest Philadelphia. This home easily accessible for all with built in stair lift and finished lower level with no stairs and street entry with a full wheel chair accessible stand up shower. Finished lower level also has full storage area, finished living space, access to large flat yard off the first floor, and laundry area. Basement walls and ceiling were replaced in 2008. Main floor has spacious living room with great sized dining area that leads to full size deck that overlooks the backyard. Dining area also opens into spacious kitchen which was remodeled and recently professionally painted. Upper Floor consists of large master bedroom complete with walk-in closet that connects directly to full bath, which can be accessed from master bedroom and hallway. Two other bedrooms with ample of closet space are also featured on this level. All of this conveniently located to the Penrose Plaza for all your shopping needs, Easy public transportation like the 36 Trolley will have you downtown in minutes and easy access to 95. Parks and local schools and libraries also in walking distance!
Location
State PA
County Philadelphia
Area 19153 (19153)
Zoning RM1
Rooms
Other Rooms Living Room, Dining Room, Primary Bedroom, Bedroom 2, Kitchen, Family Room, Bedroom 1, Laundry, Attic
Basement Partial, Outside Entrance
Interior
Interior Features Kitchen - Island, Butlers Pantry, Ceiling Fan(s), Stall Shower, Kitchen - Eat-In
Hot Water Natural Gas
Heating Gas, Forced Air
Cooling Wall Unit
Flooring Fully Carpeted
Equipment Disposal
Fireplace N
Appliance Disposal
Heat Source Natural Gas
Laundry Lower Floor
Exterior
Exterior Feature Deck(s)
Waterfront N
Water Access N
Roof Type Flat
Accessibility None
Porch Deck(s)
Parking Type None
Garage N
Building
Lot Description Front Yard, Rear Yard
Story 2
Foundation Concrete Perimeter
Sewer Public Sewer
Water Public
Architectural Style Traditional
Level or Stories 2
Additional Building Above Grade
New Construction N
Schools
School District The School District Of Philadelphia
Others
Senior Community No
Tax ID 405812800
Ownership Fee Simple
Security Features Security System
Read Less Info
Want to know what your home might be worth? Contact us for a FREE valuation!

Our team is ready to help you sell your home for the highest possible price ASAP

Bought with Daniel J. Devine • RE/MAX Access







