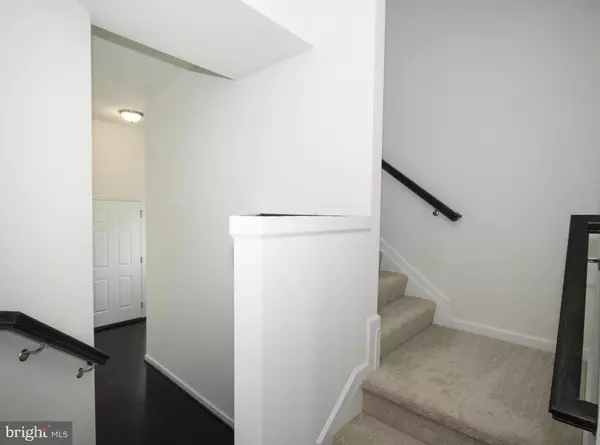$489,900
$489,900
For more information regarding the value of a property, please contact us for a free consultation.
4 Beds
3 Baths
2,203 SqFt
SOLD DATE : 09/06/2017
Key Details
Sold Price $489,900
Property Type Single Family Home
Sub Type Detached
Listing Status Sold
Purchase Type For Sale
Square Footage 2,203 sqft
Price per Sqft $222
Subdivision Sabrina Park
MLS Listing ID 1001629349
Sold Date 09/06/17
Style Colonial
Bedrooms 4
Full Baths 2
Half Baths 1
HOA Y/N N
Abv Grd Liv Area 2,203
Originating Board MRIS
Year Built 2017
Annual Tax Amount $911
Tax Year 2016
Lot Size 10,000 Sqft
Acres 0.23
Lot Dimensions LotWidth:100 X LotDepth:100
Property Description
William Douglas Home in Severna Park- Loaded with Hardwood Floors, Upgrade Cabinets, Stainless Appliances, Granite Tops- Sun-filled Morning Room and a Huge Master Suite with Luxury Bath and Sitting Room. High volume 2 car garage and a massive unfinished basement with even more room to grow into. Well built with 2x6 Walls and energy saving features situated on private dead end street of new homes
Location
State MD
County Anne Arundel
Zoning R5
Rooms
Other Rooms Dining Room, Primary Bedroom, Bedroom 2, Bedroom 3, Bedroom 4, Kitchen, Family Room, Basement, Sun/Florida Room, Laundry
Basement Outside Entrance, Rear Entrance, Sump Pump, Full, Heated, Rough Bath Plumb, Unfinished
Interior
Interior Features Attic, Breakfast Area, Family Room Off Kitchen, Combination Kitchen/Dining, Combination Kitchen/Living, Kitchen - Island, Dining Area, Upgraded Countertops, Primary Bath(s), Wood Floors, Recessed Lighting, Floor Plan - Open, Floor Plan - Traditional
Hot Water Electric
Heating Energy Star Heating System, Heat Pump(s), Programmable Thermostat
Cooling Central A/C, Energy Star Cooling System, Heat Pump(s), Programmable Thermostat
Equipment Dishwasher, Disposal, ENERGY STAR Dishwasher, Microwave, Water Heater - High-Efficiency
Fireplace N
Window Features ENERGY STAR Qualified,Double Pane,Low-E,Screens
Appliance Dishwasher, Disposal, ENERGY STAR Dishwasher, Microwave, Water Heater - High-Efficiency
Heat Source Electric
Exterior
Exterior Feature Porch(es)
Garage Garage - Front Entry
Garage Spaces 2.0
Utilities Available Under Ground, Cable TV Available, Fiber Optics Available
Waterfront N
Water Access N
Roof Type Shingle,Fiberglass
Street Surface Paved
Accessibility None
Porch Porch(es)
Road Frontage City/County, Public
Parking Type Driveway, Attached Garage
Attached Garage 2
Total Parking Spaces 2
Garage Y
Private Pool N
Building
Lot Description Non-Tidal Wetland, Trees/Wooded, Landscaping
Story 3+
Sewer Public Sewer
Water Public
Architectural Style Colonial
Level or Stories 3+
Additional Building Above Grade
Structure Type 9'+ Ceilings,Dry Wall
New Construction Y
Schools
Elementary Schools Oak Hill
Middle Schools Severna Park
High Schools Severna Park
School District Anne Arundel County Public Schools
Others
Senior Community No
Tax ID 020374690220552
Ownership Fee Simple
Special Listing Condition Standard
Read Less Info
Want to know what your home might be worth? Contact us for a FREE valuation!

Our team is ready to help you sell your home for the highest possible price ASAP

Bought with Sharon L Cimaglia • Coldwell Banker Realty







