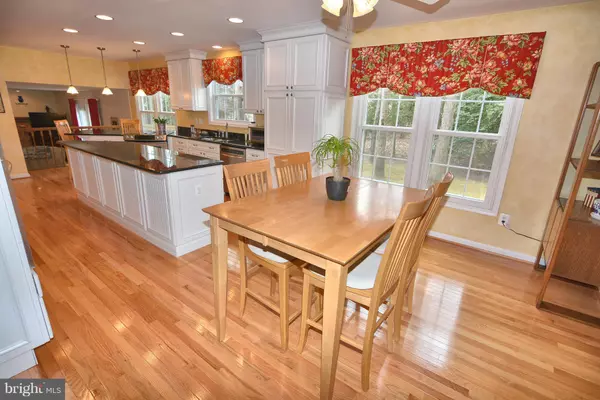$600,000
$600,000
For more information regarding the value of a property, please contact us for a free consultation.
5 Beds
4 Baths
3,244 SqFt
SOLD DATE : 04/16/2018
Key Details
Sold Price $600,000
Property Type Single Family Home
Sub Type Detached
Listing Status Sold
Purchase Type For Sale
Square Footage 3,244 sqft
Price per Sqft $184
Subdivision Shipleys Choice
MLS Listing ID 1000272106
Sold Date 04/16/18
Style Split Level
Bedrooms 5
Full Baths 3
Half Baths 1
HOA Y/N N
Abv Grd Liv Area 2,404
Originating Board MRIS
Year Built 1983
Annual Tax Amount $5,534
Tax Year 2018
Lot Size 0.251 Acres
Acres 0.25
Lot Dimensions LotLength:124 X LotWidth:88
Property Description
GORGEOUS UPGRADED HOME IN SOUGHT-AFTER SHIPLEY'S CHOICE**BEAUTIFUL HARDWOOD FLOORS**COZY BRICK FIREPLACE IN FAM ROOM OFF KITCHEN W/SLIDER TO BACK DECK**UPGRADED KITCHEN W/TONS OF STORAGE, HUGE ISLAND, GRANITE COUNTERS, SS APPLIANCES**BACKS TO TREES FOR EXTRA PRIVACY**QUICK ACCESS TO MAJOR HIGHWAYS FOR EASY COMMUTE**NEARBY SHOPPING, RESTAURANTS, AND RECREATION**DON'T MISS THIS ONE!!
Location
State MD
County Anne Arundel
Zoning R2
Rooms
Other Rooms Living Room, Primary Bedroom, Sitting Room, Bedroom 2, Bedroom 3, Bedroom 4, Bedroom 5, Kitchen, Family Room, Foyer, Breakfast Room, Study
Basement Connecting Stairway, Full, Fully Finished, Heated, Improved, Space For Rooms, Windows
Interior
Interior Features Breakfast Area, Family Room Off Kitchen, Kitchen - Gourmet, Kitchen - Island, Kitchen - Table Space, Kitchen - Eat-In, Primary Bath(s), Chair Railings, Upgraded Countertops, Window Treatments, Wood Floors, Recessed Lighting
Hot Water Electric
Heating Heat Pump(s)
Cooling Ceiling Fan(s), Central A/C
Fireplaces Number 1
Fireplaces Type Equipment, Fireplace - Glass Doors, Mantel(s), Screen
Equipment Dishwasher, Disposal, Exhaust Fan, Humidifier, Icemaker, Microwave, Oven - Double, Oven - Self Cleaning, Oven - Wall, Oven/Range - Electric, Refrigerator, Water Heater
Fireplace Y
Window Features Insulated,Screens
Appliance Dishwasher, Disposal, Exhaust Fan, Humidifier, Icemaker, Microwave, Oven - Double, Oven - Self Cleaning, Oven - Wall, Oven/Range - Electric, Refrigerator, Water Heater
Heat Source Electric
Exterior
Exterior Feature Deck(s), Porch(es)
Garage Covered Parking, Garage - Front Entry, Garage Door Opener, Additional Storage Area
Garage Spaces 2.0
Amenities Available Club House, Meeting Room, Party Room, Pool Mem Avail, Tennis Courts, Tot Lots/Playground
Waterfront N
Water Access N
View Trees/Woods
Roof Type Shingle
Accessibility Other
Porch Deck(s), Porch(es)
Parking Type Off Street, On Street, Driveway, Attached Garage
Attached Garage 2
Total Parking Spaces 2
Garage Y
Building
Lot Description Backs to Trees, Landscaping, Trees/Wooded
Story 3+
Sewer Public Sewer
Water Public
Architectural Style Split Level
Level or Stories 3+
Additional Building Above Grade, Below Grade
Structure Type Dry Wall
New Construction N
Schools
School District Anne Arundel County Public Schools
Others
Senior Community No
Tax ID 020372790030498
Ownership Fee Simple
Special Listing Condition Standard
Read Less Info
Want to know what your home might be worth? Contact us for a FREE valuation!

Our team is ready to help you sell your home for the highest possible price ASAP

Bought with David Orso • CENTURY 21 New Millennium







