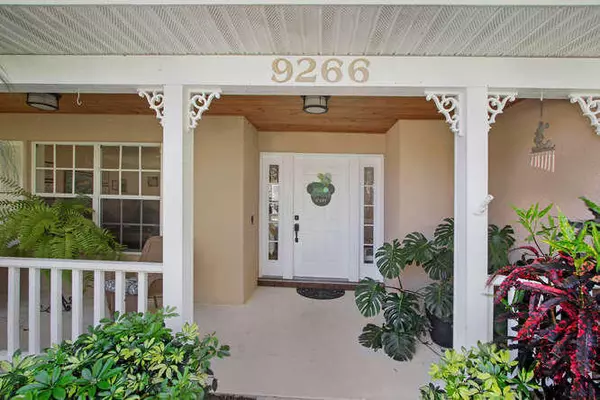Bought with Keller Williams Realty of PSL
$460,000
$469,000
1.9%For more information regarding the value of a property, please contact us for a free consultation.
3 Beds
2 Baths
1,861 SqFt
SOLD DATE : 04/20/2018
Key Details
Sold Price $460,000
Property Type Single Family Home
Sub Type Single Family Detached
Listing Status Sold
Purchase Type For Sale
Square Footage 1,861 sqft
Price per Sqft $247
Subdivision Olympia Plat 1
MLS Listing ID RX-10417030
Sold Date 04/20/18
Style Key West,Ranch
Bedrooms 3
Full Baths 2
Construction Status Resale
HOA Y/N No
Year Built 2000
Annual Tax Amount $5,606
Tax Year 2017
Lot Size 9,016 Sqft
Property Description
This gorgeous 3 bedroom plus office/den, 2 bath, 2 car garage, CBS pool home is located in the desirable community of Zeus Park! Open and spacious floor plan with vaulted ceilings and 3 sets of doors opening to the screened pool area. Stunning renovation with designer upgrades- wood-look tile floors, a completely remodeled kitchen with beautiful granite counters, island with stainless farm sink, 42'' cabinets with molding, and stainless steel appliances. Huge master bedroom with access to the pool deck and boasts an incredible en-suite which includes dual sinks and separate garden tub and shower. Enjoy spring and summer days and evenings outside in the screen enclosed POOL! The intracoastal is just down the road -Includes membership to the Hobe Sound Boat Ramp Association!
Location
State FL
County Martin
Area 5020 - Jupiter/Hobe Sound (Martin County) - South Of Bridge Rd
Zoning res
Rooms
Other Rooms Den/Office, Family, Great, Laundry-Inside
Master Bath Dual Sinks, Mstr Bdrm - Ground, Separate Shower, Separate Tub
Interior
Interior Features Ctdrl/Vault Ceilings, Entry Lvl Lvng Area, Foyer, French Door, Laundry Tub, Pantry, Split Bedroom, Walk-in Closet
Heating Central, Electric
Cooling Ceiling Fan, Central, Electric
Flooring Carpet, Tile
Furnishings Unfurnished
Exterior
Exterior Feature Auto Sprinkler, Fence, Screened Patio, Well Sprinkler
Garage 2+ Spaces, Driveway, Garage - Attached
Garage Spaces 2.0
Pool Concrete, Equipment Included, Inground, Screened
Utilities Available Cable, Electric, Public Water, Septic
Amenities Available Boating, Tennis
Waterfront No
Waterfront Description None
View Pool
Roof Type Comp Shingle
Parking Type 2+ Spaces, Driveway, Garage - Attached
Exposure Northwest
Private Pool Yes
Building
Lot Description < 1/4 Acre
Story 1.00
Foundation CBS, Concrete
Construction Status Resale
Schools
Elementary Schools Hobe Sound Elementary School
Middle Schools Murray Middle School
High Schools South Fork High School
Others
Pets Allowed Yes
Senior Community No Hopa
Restrictions None
Acceptable Financing Cash, Conventional
Membership Fee Required No
Listing Terms Cash, Conventional
Financing Cash,Conventional
Pets Description 3+ Pets, 50+ lb Pet
Read Less Info
Want to know what your home might be worth? Contact us for a FREE valuation!

Our team is ready to help you sell your home for the highest possible price ASAP







